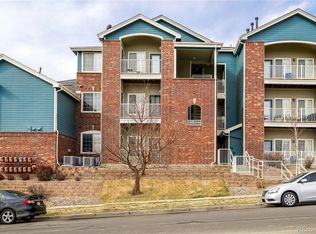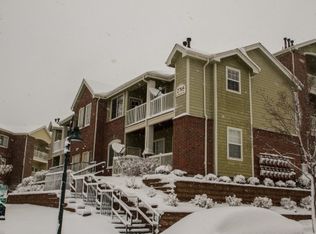Sold for $269,000 on 08/28/25
$269,000
2705 S Danube Way #103, Aurora, CO 80013
2beds
981sqft
Condominium
Built in 2005
-- sqft lot
$265,600 Zestimate®
$274/sqft
$1,749 Estimated rent
Home value
$265,600
$250,000 - $284,000
$1,749/mo
Zestimate® history
Loading...
Owner options
Explore your selling options
What's special
Seller Will Pay $4,000.00 of the Buyer's Closing Costs, Upgraded 2 Bedroom, 2 Bathroom End Unit on the First Floor, Private Patio Facing to Greenbelt, 9 Foot Ceilings, New Vinyl Plank Flooring, New Carpet, Upgraded 42 Inch Kitchen Cabinets, New Interior Paint, 2 Walk-In Closets, Separate Dining or Office Space, Stainless Steel Kitchen Appliances, Full Size Washer & Dryer, Open & Contemporary Floor Plan, Lots of Light, Fitness Center & Club House with Pool, Parking Lot and Off Street Parking, Ready to Move In! Priced Well Below Recent Sales & In Great Condition!
Zillow last checked: 8 hours ago
Listing updated: August 29, 2025 at 03:55pm
Listed by:
Mark Jessop 303-913-8551 markjessop@kw.com,
Keller Williams DTC
Bought with:
Cyanda Monaco, 040021962
RE/MAX Professionals
Source: REcolorado,MLS#: 9758608
Facts & features
Interior
Bedrooms & bathrooms
- Bedrooms: 2
- Bathrooms: 2
- Full bathrooms: 2
- Main level bathrooms: 2
- Main level bedrooms: 2
Primary bedroom
- Description: New Carpet, New Paint, Walk-In Closet, Private Full Bathroom
- Level: Main
- Area: 168 Square Feet
- Dimensions: 12 x 14
Bedroom
- Description: New Carpet, New Paint, Walk-In Closet
- Level: Main
- Area: 110 Square Feet
- Dimensions: 10 x 11
Primary bathroom
- Level: Main
Bathroom
- Level: Main
Dining room
- Description: New Flooring, New Paint, Great For Office Area Or Dining Room
- Level: Main
- Area: 72 Square Feet
- Dimensions: 8 x 9
Kitchen
- Description: Stainless Steel Appliances, Pantry, Upgrade 42 Inch Cabinets
- Level: Main
- Area: 117 Square Feet
- Dimensions: 9 x 13
Living room
- Description: 9 Foot Ceiling, New Vinyl Plank Flooring, New Paint, Ceiling Fan, Open To Patio & Kitchen
- Level: Main
- Area: 195 Square Feet
- Dimensions: 13 x 15
Heating
- Forced Air, Natural Gas
Cooling
- Central Air
Appliances
- Included: Dishwasher, Disposal, Dryer, Gas Water Heater, Microwave, Oven, Range, Refrigerator, Self Cleaning Oven, Washer
- Laundry: In Unit, Laundry Closet
Features
- Ceiling Fan(s), High Ceilings, Laminate Counters, No Stairs, Open Floorplan, Pantry, Primary Suite, Smoke Free, Walk-In Closet(s)
- Flooring: Carpet, Vinyl
- Windows: Double Pane Windows, Window Coverings
- Has basement: No
- Common walls with other units/homes: End Unit
Interior area
- Total structure area: 981
- Total interior livable area: 981 sqft
- Finished area above ground: 981
Property
Parking
- Total spaces: 2
- Details: Off Street Spaces: 2
Features
- Levels: One
- Stories: 1
- Entry location: Exterior Access
- Patio & porch: Covered, Patio
- Exterior features: Balcony, Rain Gutters
Lot
- Size: 374 sqft
- Features: Greenbelt, Landscaped, Near Public Transit
Details
- Parcel number: 034732896
- Special conditions: Standard
Construction
Type & style
- Home type: Condo
- Architectural style: Contemporary
- Property subtype: Condominium
- Attached to another structure: Yes
Materials
- Frame
- Foundation: Concrete Perimeter
- Roof: Composition
Condition
- Updated/Remodeled
- Year built: 2005
Utilities & green energy
- Electric: 110V, 220 Volts
- Sewer: Public Sewer
- Utilities for property: Cable Available, Electricity Connected, Natural Gas Connected, Phone Available
Community & neighborhood
Security
- Security features: Carbon Monoxide Detector(s), Smoke Detector(s)
Location
- Region: Aurora
- Subdivision: Balterra
HOA & financial
HOA
- Has HOA: Yes
- HOA fee: $323 monthly
- Amenities included: Clubhouse, Fitness Center, Pool, Spa/Hot Tub
- Services included: Reserve Fund, Insurance, Maintenance Grounds, Maintenance Structure, Sewer, Snow Removal, Trash, Water
- Association name: Balterra
Other
Other facts
- Listing terms: Cash,Conventional,FHA,VA Loan
- Ownership: Corporation/Trust
- Road surface type: Paved
Price history
| Date | Event | Price |
|---|---|---|
| 8/28/2025 | Sold | $269,000$274/sqft |
Source: | ||
| 8/1/2025 | Pending sale | $269,000$274/sqft |
Source: | ||
| 7/18/2025 | Price change | $269,000-6.9%$274/sqft |
Source: | ||
| 5/23/2025 | Price change | $289,000-3.5%$295/sqft |
Source: | ||
| 3/16/2025 | Listed for sale | $299,500+74.6%$305/sqft |
Source: | ||
Public tax history
| Year | Property taxes | Tax assessment |
|---|---|---|
| 2025 | $2,419 +0.6% | $19,450 +11.7% |
| 2024 | $2,403 -3.8% | $17,420 -18.3% |
| 2023 | $2,499 -4.3% | $21,310 +29.1% |
Find assessor info on the county website
Neighborhood: Sterling Hills
Nearby schools
GreatSchools rating
- 8/10Aurora Frontier K-8Grades: PK-8Distance: 1.2 mi
- 5/10Vista Peak 9-12 PreparatoryGrades: 9-12Distance: 5.1 mi
Schools provided by the listing agent
- Elementary: Aurora Frontier K-8
- Middle: Aurora Frontier K-8
- High: Vista Peak
- District: Adams-Arapahoe 28J
Source: REcolorado. This data may not be complete. We recommend contacting the local school district to confirm school assignments for this home.
Get a cash offer in 3 minutes
Find out how much your home could sell for in as little as 3 minutes with a no-obligation cash offer.
Estimated market value
$265,600
Get a cash offer in 3 minutes
Find out how much your home could sell for in as little as 3 minutes with a no-obligation cash offer.
Estimated market value
$265,600

