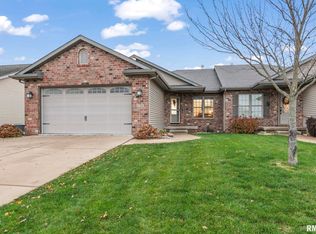Sold for $300,000 on 01/31/25
$300,000
2705 Rutherford Trek, Springfield, IL 62711
4beds
2,657sqft
Single Family Residence, Residential
Built in 2006
5,940 Square Feet Lot
$312,800 Zestimate®
$113/sqft
$2,793 Estimated rent
Home value
$312,800
$285,000 - $344,000
$2,793/mo
Zestimate® history
Loading...
Owner options
Explore your selling options
What's special
Gorgeous Ranch-Style Home on Springfield's west side close to the YMCA and Centennial Park with easy access to the bike path. All new carpeting on the main floor, and freshly painted!! Open concept main floor features a large Living room w/ gas fireplace, high ceilings & ample sunlight. Modern updated kitchen w/ granite countertops, stylish backsplash, stainless steel appliances & alongside bar dining space! Generously sized dining area w/ sliding glass doors that open to the backyard, creating a seamless transition for indoor-outdoor living. Master bedroom w/ walk-in closet, an en-suite bath & a large window overlooking the serene backyard. 2 additional bedrooms, second bath with a tub and laundry room w/ ample shelving for storage on the main floor. The lower level features a fully finished basement with large recreation room/family space pre-wired for a home theater system. Spacious office/game room w/ a walk-in closet, perfect for working from home or hosting guests. Additional 4th bedroom and 3rd full bath and plenty of storage w/ built-in shelving. Beautiful backyard featuring mature trees, shrubs & tranquil views of open fields. A gazebo on the patio provides a perfect spot for relaxing & enjoying outdoors. 12 circuit generator for backup power, sump pump & security system. Pre-inspected with any issues corrected. This home offer a blend of modern conveniences, spacious living, & serene surroundings, making it a must-see for anyone seeking comfort & style
Zillow last checked: 8 hours ago
Listing updated: January 31, 2025 at 12:30pm
Listed by:
Julie Davis Offc:217-787-7000,
The Real Estate Group, Inc.
Bought with:
Jeff Lochbaum, 475121833
The Real Estate Group, Inc.
Source: RMLS Alliance,MLS#: CA1032714 Originating MLS: Capital Area Association of Realtors
Originating MLS: Capital Area Association of Realtors

Facts & features
Interior
Bedrooms & bathrooms
- Bedrooms: 4
- Bathrooms: 3
- Full bathrooms: 3
Bedroom 1
- Level: Main
- Dimensions: 14ft 9in x 12ft 1in
Bedroom 2
- Level: Main
- Dimensions: 11ft 1in x 11ft 6in
Bedroom 3
- Level: Main
- Dimensions: 11ft 1in x 11ft 6in
Bedroom 4
- Level: Basement
- Dimensions: 13ft 5in x 16ft 3in
Other
- Level: Basement
- Dimensions: 17ft 8in x 15ft 1in
Other
- Area: 1155
Family room
- Level: Basement
- Dimensions: 20ft 0in x 15ft 1in
Kitchen
- Level: Main
- Dimensions: 12ft 3in x 12ft 8in
Laundry
- Level: Main
- Dimensions: 7ft 7in x 7ft 9in
Living room
- Level: Main
- Dimensions: 20ft 1in x 12ft 2in
Main level
- Area: 1502
Heating
- Forced Air
Cooling
- Central Air
Appliances
- Included: Dishwasher, Disposal, Microwave, Range, Refrigerator
Features
- Ceiling Fan(s)
- Basement: Egress Window(s),Full,Partially Finished
- Number of fireplaces: 1
- Fireplace features: Gas Log, Living Room
Interior area
- Total structure area: 1,502
- Total interior livable area: 2,657 sqft
Property
Parking
- Total spaces: 2
- Parking features: Attached
- Attached garage spaces: 2
Features
- Patio & porch: Patio
Lot
- Size: 5,940 sqft
- Dimensions: 44 x 135
- Features: Level
Details
- Parcel number: 21100176016
Construction
Type & style
- Home type: SingleFamily
- Architectural style: Ranch
- Property subtype: Single Family Residence, Residential
Materials
- Brick, Vinyl Siding
- Foundation: Concrete Perimeter
- Roof: Shingle
Condition
- New construction: No
- Year built: 2006
Utilities & green energy
- Sewer: Public Sewer
- Water: Public
Community & neighborhood
Location
- Region: Springfield
- Subdivision: Centennial Park Place
Price history
| Date | Event | Price |
|---|---|---|
| 1/31/2025 | Sold | $300,000-2.9%$113/sqft |
Source: | ||
| 12/27/2024 | Pending sale | $309,000$116/sqft |
Source: | ||
| 12/5/2024 | Price change | $309,000-3.3%$116/sqft |
Source: | ||
| 11/14/2024 | Price change | $319,500-4.5%$120/sqft |
Source: | ||
| 11/7/2024 | Price change | $334,500-3%$126/sqft |
Source: | ||
Public tax history
| Year | Property taxes | Tax assessment |
|---|---|---|
| 2024 | $5,539 +4.8% | $78,858 +9.5% |
| 2023 | $5,284 +3.7% | $72,029 +6% |
| 2022 | $5,097 +3% | $67,929 +3.9% |
Find assessor info on the county website
Neighborhood: 62711
Nearby schools
GreatSchools rating
- 4/10New Berlin Elementary SchoolGrades: PK-5Distance: 8.7 mi
- 9/10New Berlin Jr High SchoolGrades: 6-8Distance: 8.6 mi
- 9/10New Berlin High SchoolGrades: 9-12Distance: 8.6 mi

Get pre-qualified for a loan
At Zillow Home Loans, we can pre-qualify you in as little as 5 minutes with no impact to your credit score.An equal housing lender. NMLS #10287.
