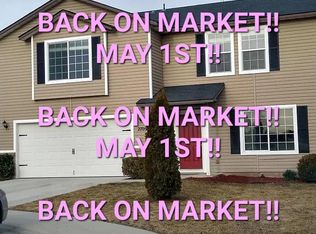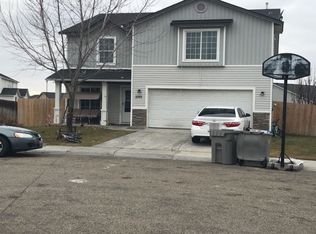Sold
Price Unknown
2705 Rowland Ct, Caldwell, ID 83607
4beds
3baths
2,121sqft
Single Family Residence
Built in 2010
6,969.6 Square Feet Lot
$393,300 Zestimate®
$--/sqft
$2,286 Estimated rent
Home value
$393,300
$358,000 - $433,000
$2,286/mo
Zestimate® history
Loading...
Owner options
Explore your selling options
What's special
Nicely kept Boxwood floorplan in cul de sac and in great location close to Karcher for easy commute. Nice sized lots in this community. Home has plenty of room to create RV parking. Newer interior paint, carpet and some fixtures. Good sized living room downstairs & 15x15 loft upstairs. 1 bedroom and ½ bath on main level, 3 bedrooms and 2 baths upstairs. Upstairs laundry room with some cabinets. Good sized rear yard is fully fenced and has irrigation.
Zillow last checked: 8 hours ago
Listing updated: August 16, 2024 at 02:18pm
Listed by:
Dori Wick 208-869-0282,
Coldwell Banker Tomlinson
Bought with:
Matt Bauscher
Amherst Madison
Source: IMLS,MLS#: 98914764
Facts & features
Interior
Bedrooms & bathrooms
- Bedrooms: 4
- Bathrooms: 3
- Main level bedrooms: 1
Primary bedroom
- Level: Upper
- Area: 182
- Dimensions: 13 x 14
Bedroom 2
- Level: Upper
- Area: 121
- Dimensions: 11 x 11
Bedroom 3
- Level: Upper
- Area: 120
- Dimensions: 10 x 12
Bedroom 4
- Level: Main
- Area: 120
- Dimensions: 12 x 10
Family room
- Level: Upper
- Area: 225
- Dimensions: 15 x 15
Kitchen
- Level: Main
- Area: 120
- Dimensions: 10 x 12
Living room
- Level: Main
- Area: 225
- Dimensions: 15 x 15
Heating
- Forced Air, Natural Gas
Cooling
- Central Air
Appliances
- Included: Gas Water Heater, Dishwasher, Disposal, Microwave, Oven/Range Freestanding
Features
- Bath-Master, Guest Room, Den/Office, Family Room, Breakfast Bar, Pantry, Laminate Counters, Number of Baths Upper Level: 2
- Flooring: Vinyl
- Has basement: No
- Has fireplace: No
Interior area
- Total structure area: 2,121
- Total interior livable area: 2,121 sqft
- Finished area above ground: 2,121
- Finished area below ground: 0
Property
Parking
- Total spaces: 2
- Parking features: Attached
- Attached garage spaces: 2
- Details: Garage: 20x20, Garage Door: 16x7
Features
- Levels: Two
- Fencing: Full,Wood
Lot
- Size: 6,969 sqft
- Features: Standard Lot 6000-9999 SF, Irrigation Available, Cul-De-Sac, Auto Sprinkler System, Full Sprinkler System, Pressurized Irrigation Sprinkler System
Details
- Parcel number: R3254661100
- Zoning: Residential
Construction
Type & style
- Home type: SingleFamily
- Property subtype: Single Family Residence
Materials
- Brick, Concrete, Frame, Vinyl Siding
- Roof: Composition
Condition
- Year built: 2010
Details
- Builder name: CBH
Utilities & green energy
- Water: Public
- Utilities for property: Sewer Connected, Cable Connected
Community & neighborhood
Location
- Region: Caldwell
- Subdivision: Aspens
HOA & financial
HOA
- Has HOA: Yes
- HOA fee: $180 annually
Other
Other facts
- Listing terms: Cash,Conventional,FHA,VA Loan
- Ownership: Fee Simple,Fractional Ownership: No
- Road surface type: Paved
Price history
Price history is unavailable.
Public tax history
| Year | Property taxes | Tax assessment |
|---|---|---|
| 2025 | -- | $369,500 +7.2% |
| 2024 | $2,719 -3.2% | $344,600 +0.4% |
| 2023 | $2,810 -11.3% | $343,300 -10.2% |
Find assessor info on the county website
Neighborhood: 83607
Nearby schools
GreatSchools rating
- 6/10Central Canyon Elementary SchoolGrades: PK-5Distance: 1 mi
- 5/10Vallivue Middle SchoolGrades: 6-8Distance: 1.5 mi
- 5/10Vallivue High SchoolGrades: 9-12Distance: 2.4 mi
Schools provided by the listing agent
- Elementary: Central Canyon
- Middle: Vallivue Middle
- High: Vallivue
- District: Vallivue School District #139
Source: IMLS. This data may not be complete. We recommend contacting the local school district to confirm school assignments for this home.

