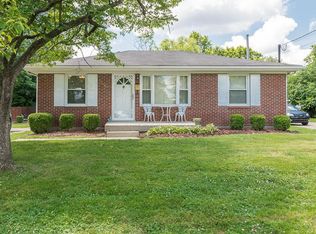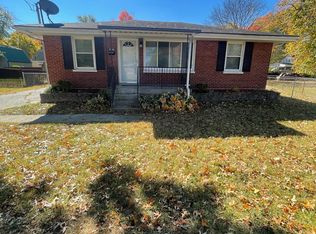Sold for $255,700
$255,700
2705 Ralph Ave, Shively, KY 40216
4beds
2,328sqft
Single Family Residence
Built in 1953
10,018.8 Square Feet Lot
$257,500 Zestimate®
$110/sqft
$2,117 Estimated rent
Home value
$257,500
$242,000 - $276,000
$2,117/mo
Zestimate® history
Loading...
Owner options
Explore your selling options
What's special
This beautifully updated cape cod home combines modern finishes with timeless character, offering the perfect blend of style and comfort. Featuring a spacious front porch with a quaint scalloped edge picket fence, this home welcomes you in with light wood-look LVP flooring that flows throughout, complemented by arched doorways and fresh, contemporary design elements. The updated kitchen is a showstopper, with white shaker cabinets, sleek black hardware, granite countertops, stainless steel appliances, and a subway tile backsplash ideal for cooking and entertaining. The living room is filled with natural light from a large picture window, and the painted stone fireplace adds warmth and charm to the space. With three bedrooms, one and a half bathrooms, and a finished lower level with a --- laundry setup, this home offers both convenience and comfort. The detached two-car garage includes a finish-able upstairs for additional storage or future potential. You'll find local restaurants, shopping and easy access to major highways like I-264, ensuring you're never far from what you need. This renovated ranch is move-in ready and waiting to be called home!
Zillow last checked: 8 hours ago
Listing updated: July 08, 2025 at 10:20am
Listed by:
Mission Impact Group,
Keller Williams Collective,
Slava D Furs 502-294-3811
Bought with:
Deondrea S Robinson, 251494
Noir Realty KY LLC
Source: GLARMLS,MLS#: 1678377
Facts & features
Interior
Bedrooms & bathrooms
- Bedrooms: 4
- Bathrooms: 2
- Full bathrooms: 1
- 1/2 bathrooms: 1
Bedroom
- Level: First
Bedroom
- Level: First
Bedroom
- Level: Second
Bedroom
- Level: Second
Full bathroom
- Level: First
Half bathroom
- Level: Second
Dining area
- Level: First
Kitchen
- Level: First
Laundry
- Level: Basement
Living room
- Level: First
Heating
- Natural Gas
Cooling
- Central Air
Features
- Basement: Finished
- Number of fireplaces: 1
Interior area
- Total structure area: 1,350
- Total interior livable area: 2,328 sqft
- Finished area above ground: 1,350
- Finished area below ground: 978
Property
Parking
- Total spaces: 2
- Parking features: Detached, Driveway
- Garage spaces: 2
- Has uncovered spaces: Yes
Features
- Stories: 2
- Fencing: Partial,Chain Link
Lot
- Size: 10,018 sqft
- Features: Sidewalk, Level
Details
- Parcel number: 100901010000
Construction
Type & style
- Home type: SingleFamily
- Architectural style: Cape Cod
- Property subtype: Single Family Residence
Materials
- Stone Veneer
- Foundation: Concrete Perimeter
- Roof: Shingle
Condition
- Year built: 1953
Utilities & green energy
- Sewer: Public Sewer
- Water: Public
- Utilities for property: Electricity Connected, Natural Gas Connected
Community & neighborhood
Location
- Region: Shively
- Subdivision: Rothenberger Div
HOA & financial
HOA
- Has HOA: No
Price history
| Date | Event | Price |
|---|---|---|
| 2/27/2025 | Sold | $255,700+2.3%$110/sqft |
Source: | ||
| 1/29/2025 | Pending sale | $249,900$107/sqft |
Source: | ||
| 1/27/2025 | Price change | $249,900-3.1%$107/sqft |
Source: | ||
| 1/21/2025 | Listed for sale | $258,000+330%$111/sqft |
Source: | ||
| 5/28/1998 | Sold | $60,000$26/sqft |
Source: Agent Provided Report a problem | ||
Public tax history
| Year | Property taxes | Tax assessment |
|---|---|---|
| 2022 | $1,180 -8.5% | $117,780 |
| 2021 | $1,290 +8.7% | $117,780 |
| 2020 | $1,186 | $117,780 |
Find assessor info on the county website
Neighborhood: Shively
Nearby schools
GreatSchools rating
- 3/10Cane Run Elementary SchoolGrades: PK-5Distance: 0.4 mi
- NARobert Frost Sixth-Grade AcademyGrades: 6Distance: 6.9 mi
- 1/10Western High SchoolGrades: 9-12Distance: 2.4 mi
Get pre-qualified for a loan
At Zillow Home Loans, we can pre-qualify you in as little as 5 minutes with no impact to your credit score.An equal housing lender. NMLS #10287.
Sell with ease on Zillow
Get a Zillow Showcase℠ listing at no additional cost and you could sell for —faster.
$257,500
2% more+$5,150
With Zillow Showcase(estimated)$262,650

