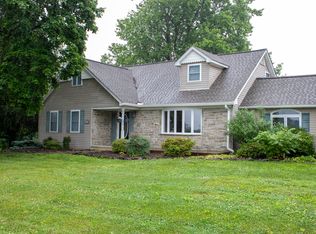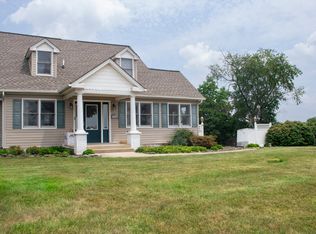Sold for $720,000
$720,000
2705 Old Washington Rd, Westminster, MD 21157
5beds
4,241sqft
Single Family Residence
Built in 1970
2.08 Acres Lot
$784,200 Zestimate®
$170/sqft
$4,376 Estimated rent
Home value
$784,200
$737,000 - $831,000
$4,376/mo
Zestimate® history
Loading...
Owner options
Explore your selling options
What's special
If you are looking for that unique property...This Is It! 5 bedroom home featuring a main level primary bedroom suite, with built in shelves, walk-in closet, separate tub & shower and door to covered porch with hot tub. First upper level includes 2 bedrooms, one with a sitting room and a full bath. Large addition was built as an office and great for work from home lifestyle or business or could be converted to additional living space, main level in-law suite or whatever your needs may be. Main basement includes a game room with pool table, bar area, half bath, television room & large storage & laundry area. Separate 2 level apartment with 2 bedrooms, kitchen, living area, laundry, separate entrance and deck. Large outbuilding that exhibits character and offers electricity and lots of space for storage. Several forms of heat which include oil & propane gas.
Zillow last checked: 8 hours ago
Listing updated: May 11, 2023 at 01:08pm
Listed by:
Cathy Blassino 410-215-8700,
Keller Williams Realty Centre
Bought with:
Veronica Sniscak, 518595
Compass
Kyle Gavin
Compass
Source: Bright MLS,MLS#: MDCR2013418
Facts & features
Interior
Bedrooms & bathrooms
- Bedrooms: 5
- Bathrooms: 6
- Full bathrooms: 3
- 1/2 bathrooms: 3
- Main level bathrooms: 3
- Main level bedrooms: 1
Basement
- Description: Percent Finished: 60.0
- Area: 2561
Heating
- Baseboard, Forced Air, Heat Pump, Hot Water, Zoned, Central, Propane, Oil, Electric
Cooling
- Ceiling Fan(s), Central Air, Electric
Appliances
- Included: Dishwasher, Exhaust Fan, Ice Maker, Oven/Range - Electric, Range Hood, Refrigerator, Stainless Steel Appliance(s), Water Conditioner - Owned, Water Heater, Water Treat System, Gas Water Heater
- Laundry: Lower Level, Washer/Dryer Hookups Only
Features
- Bar, Breakfast Area, 2nd Kitchen, Built-in Features, Ceiling Fan(s), Crown Molding, Dining Area, Entry Level Bedroom, Exposed Beams, Floor Plan - Traditional, Eat-in Kitchen, Kitchen - Table Space, Pantry, Recessed Lighting, Upgraded Countertops, Walk-In Closet(s), Dry Wall, Beamed Ceilings
- Flooring: Carpet, Ceramic Tile, Hardwood, Wood
- Doors: Six Panel, Storm Door(s), Double Entry
- Windows: Double Pane Windows, Screens, Skylight(s), Vinyl Clad
- Basement: Partial,Heated,Improved,Exterior Entry,Partially Finished,Sump Pump,Windows,Workshop,Walk-Out Access
- Number of fireplaces: 2
- Fireplace features: Glass Doors, Gas/Propane, Mantel(s), Stone, Wood Burning
Interior area
- Total structure area: 6,802
- Total interior livable area: 4,241 sqft
- Finished area above ground: 4,241
- Finished area below ground: 0
Property
Parking
- Total spaces: 12
- Parking features: Gravel, Private, Driveway, Parking Lot
- Uncovered spaces: 2
Accessibility
- Accessibility features: Accessible Entrance
Features
- Levels: Three and One Half
- Stories: 3
- Patio & porch: Porch, Roof, Deck
- Exterior features: Lighting, Flood Lights
- Pool features: None
- Spa features: Hot Tub
- Has view: Yes
- View description: Garden
Lot
- Size: 2.08 Acres
- Features: Backs to Trees, Landscaped, Level, Not In Development, Rear Yard
Details
- Additional structures: Above Grade, Below Grade, Outbuilding
- Parcel number: 0704007301
- Zoning: R
- Special conditions: Standard
Construction
Type & style
- Home type: SingleFamily
- Architectural style: Cape Cod
- Property subtype: Single Family Residence
Materials
- Stone, Vinyl Siding
- Foundation: Block, Active Radon Mitigation
- Roof: Shingle
Condition
- Excellent
- New construction: No
- Year built: 1970
Utilities & green energy
- Sewer: Septic Exists
- Water: Well
Community & neighborhood
Security
- Security features: Exterior Cameras, Security System
Location
- Region: Westminster
- Subdivision: None Available
Other
Other facts
- Listing agreement: Exclusive Right To Sell
- Listing terms: Cash,Conventional,VA Loan
- Ownership: Fee Simple
Price history
| Date | Event | Price |
|---|---|---|
| 5/9/2023 | Sold | $720,000+0.1%$170/sqft |
Source: | ||
| 4/9/2023 | Contingent | $719,000$170/sqft |
Source: | ||
| 3/30/2023 | Listed for sale | $719,000+355.1%$170/sqft |
Source: | ||
| 10/5/1998 | Sold | $158,000$37/sqft |
Source: Public Record Report a problem | ||
Public tax history
| Year | Property taxes | Tax assessment |
|---|---|---|
| 2025 | $6,092 +8.5% | $533,800 +7.4% |
| 2024 | $5,617 +8% | $497,100 +8% |
| 2023 | $5,203 +8.7% | $460,400 +8.7% |
Find assessor info on the county website
Neighborhood: 21157
Nearby schools
GreatSchools rating
- 4/10Robert Moton Elementary SchoolGrades: PK-5Distance: 2.4 mi
- 7/10Westminster West Middle SchoolGrades: 6-8Distance: 5.7 mi
- 8/10Westminster High SchoolGrades: 9-12Distance: 2.9 mi
Schools provided by the listing agent
- Elementary: Robert Moton
- Middle: Westminster
- High: Westminster
- District: Carroll County Public Schools
Source: Bright MLS. This data may not be complete. We recommend contacting the local school district to confirm school assignments for this home.
Get a cash offer in 3 minutes
Find out how much your home could sell for in as little as 3 minutes with a no-obligation cash offer.
Estimated market value$784,200
Get a cash offer in 3 minutes
Find out how much your home could sell for in as little as 3 minutes with a no-obligation cash offer.
Estimated market value
$784,200

