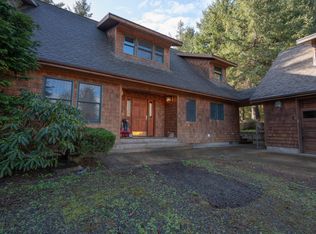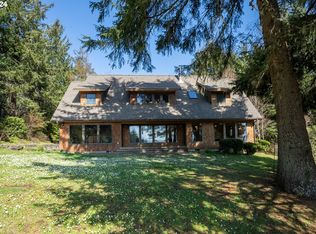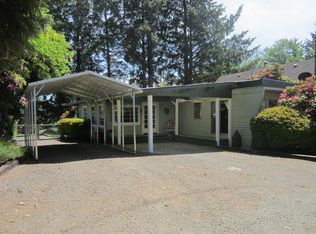Closed
$1,400,000
2705 Netarts Bay Rd W, Tillamook, OR 97141
4beds
4baths
3,080sqft
Single Family Residence
Built in 2003
8.84 Acres Lot
$1,373,000 Zestimate®
$455/sqft
$3,235 Estimated rent
Home value
$1,373,000
$1.18M - $1.61M
$3,235/mo
Zestimate® history
Loading...
Owner options
Explore your selling options
What's special
Captivating BAY VIEWS on 8.84 acres of lush green woodland! This enchanting retreat offers 3 en-suite bedrooms (a roomy 4th bedroom) & an apartment above the 3 bay garage. Inside enjoy a gourmet kitchen w/hickory cabinets, high-end appliances including a Fulgor propane range & cypress wood floors that flow seamlessly into the dining area. Notice full-light doors, cedar-lined ceiling, exposed beams & a living room centered around a wood-burning fireplace. Through the garage use the staircase or ascend w/ a chair lift to the studio apartment where a glass bowl sink & glass tile counters adorn the bathroom. Outside, a deck off the studio offers a spot to soak in the views of the property or take a short walk to a babbling creek. This extraordinary estate offers a truly idyllic lifestyle.
Zillow last checked: 9 hours ago
Listing updated: December 12, 2025 at 06:52pm
Listed by:
Debbie S Carr 503-812-8728,
Rob Trost Real Estate - Tillam,
Jennifer N Strohmaier 503-812-6078,
Rob Trost Real Estate - Tillam
Bought with:
Macy Thompson, 201218775
Rob Trost Real Estate - Tillam
Source: OCMLS,MLS#: TC-21486
Facts & features
Interior
Bedrooms & bathrooms
- Bedrooms: 4
- Bathrooms: 4
Heating
- Has Heating (Unspecified Type)
Appliances
- Included: Dishwasher, Microwave, Refrigerator, Built-In Gas Oven
Features
- Walk-In Closet(s), Soaking Tub, Vaulted Ceiling(s)
- Flooring: Carpet, Hardwood
- Windows: Double Pane Windows
- Basement: Crawl Space
- Fireplace features: Masonry
Interior area
- Total structure area: 3,080
- Total interior livable area: 3,080 sqft
- Finished area above ground: 3,080
Property
Parking
- Total spaces: 3
- Parking features: Detached Garage, Garage Door Opener, Off Street, Workshop in Garage
- Garage spaces: 3
Features
- Levels: Two
- Stories: 2
- Fencing: Full
Lot
- Size: 8.84 Acres
- Features: Level, Sloped
Details
- Parcel number: 405363R
- Other equipment: Generator
Construction
Type & style
- Home type: SingleFamily
- Architectural style: Traditional
- Property subtype: Single Family Residence
Materials
- Frame, Wood Siding, Cedar, Shingle Siding
- Foundation: Concrete Perimeter, Pillar/Post/Pier
- Roof: Composition
Condition
- Year built: 2003
Utilities & green energy
- Sewer: Septic Tank
- Water: Public
- Utilities for property: Cable Available, Electricity Available, Phone Available
Community & neighborhood
Location
- Region: Tillamook
Other
Other facts
- Listing terms: Cash,Conventional
- Road surface type: Paved
Price history
| Date | Event | Price |
|---|---|---|
| 5/20/2024 | Sold | $1,400,000-6.7%$455/sqft |
Source: | ||
| 4/21/2024 | Pending sale | $1,500,000$487/sqft |
Source: Tillamook County BOR #24-173 Report a problem | ||
| 4/4/2024 | Listed for sale | $1,500,000$487/sqft |
Source: Tillamook County BOR #24-173 Report a problem | ||
Public tax history
Tax history is unavailable.
Neighborhood: 97141
Nearby schools
GreatSchools rating
- NALiberty Elementary SchoolGrades: K-1Distance: 4.7 mi
- 6/10Tillamook Junior High SchoolGrades: 7-8Distance: 6 mi
- 6/10Tillamook High SchoolGrades: 9-12Distance: 5.1 mi

Get pre-qualified for a loan
At Zillow Home Loans, we can pre-qualify you in as little as 5 minutes with no impact to your credit score.An equal housing lender. NMLS #10287.


