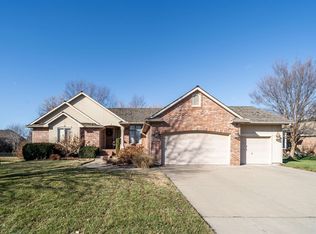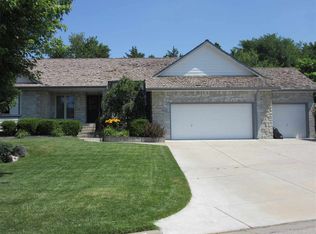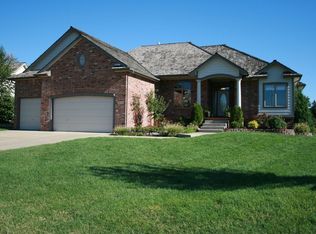Welcome to this beautiful 5 bedroom, 4 bathroom home in Northridge Lakes! The spacious kitchen features granite countertops, hardwood floors, and a cozy hearth room, and the ability to extend the dining space when entertaining large groups. Brick neighborhood fencing plus a full line of mature trees provide a beautiful backyard view and plenty of privacy. A two-way gas fireplace connects the generous dining area to the main living room. A separate formal dining room may also be used as an intimate reading or music room. The master suite includes a large bedroom, private sitting room with french doors, and walk-in closet. The master bath features a corner soaker tub with whirlpool jets, plus a separate shower and enclosed toilet area. A main floor laundry with folding area, garage entry with drop zone, two more bedrooms, and a guest bathroom complete the main floor. The fully-finished basement is perfect for entertaining. With an oversized family room, a large wet bar including space for a mini fridge and bar stools, plus a gas fireplace with blower, this space is especially cozy for large groups. The basement also has two more spacious bedrooms with walk-in closets, extra hallway storage, and two more bathrooms. Walk down another flight of stairs and check out the huge unfinished space under the garage...perfect for a media room or simply more storage. From the walk-out basement, step out into a backyard which is one of the biggest lots in the neighborhood. Made for family and party fun, amenities include a low-maintenance synthetic turf putting green, a lighted basketball court, brick patio, covered deck, and beautiful trees, surrounded by wrought-iron fencing. An extended wooded area to the north would be perfect for a fire pit. Built to last with granite, hardwood and tile floors, concrete roof, and an over-sized garage, this meticulously maintained home will not last long on the market. Schedule your showing today!
This property is off market, which means it's not currently listed for sale or rent on Zillow. This may be different from what's available on other websites or public sources.



