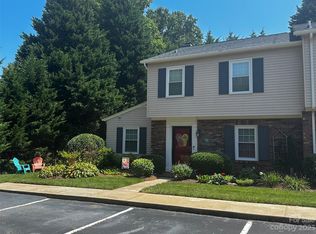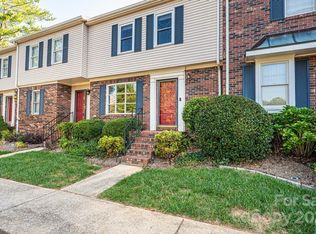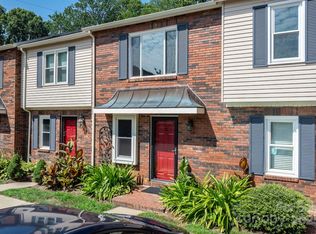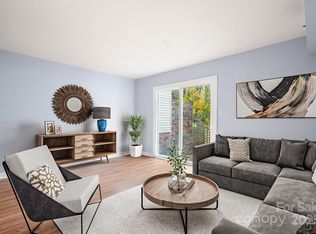Closed
$239,900
2705 N Center St APT 49, Hickory, NC 28601
3beds
1,727sqft
Townhouse
Built in 1979
0.06 Acres Lot
$258,100 Zestimate®
$139/sqft
$1,770 Estimated rent
Home value
$258,100
$245,000 - $271,000
$1,770/mo
Zestimate® history
Loading...
Owner options
Explore your selling options
What's special
Well maintained end unit with screened porch, features neutral colors throughout. Main level offers eat-in kitchen, living room with fireplace, great room, powder room, & porch. Upstairs you will find spacious rooms including primary bedroom with 3 closets & private bath. Two more large bedrooms & a full bath complete this level. This end unit offers privacy & boasts a rear patio. New half bath & luxury vinyl plank flooring. Roof 2016, water heater, additional attic insulation & appliances 2017, new windows 2015, HVAC serviced yearly. New bathroom vanities in 2023.
Zillow last checked: 8 hours ago
Listing updated: April 25, 2023 at 06:42am
Listing Provided by:
Theresa Huggins thugginsbroker@gmail.com,
Coldwell Banker Boyd & Hassell
Bought with:
Kim Turner
The Joan Killian Everett Company, LLC
Source: Canopy MLS as distributed by MLS GRID,MLS#: 4008027
Facts & features
Interior
Bedrooms & bathrooms
- Bedrooms: 3
- Bathrooms: 3
- Full bathrooms: 2
- 1/2 bathrooms: 1
Primary bedroom
- Level: Upper
Bedroom s
- Level: Upper
Bedroom s
- Level: Upper
Bathroom half
- Level: Main
Bathroom full
- Level: Upper
Bathroom full
- Level: Upper
Great room
- Level: Main
Kitchen
- Level: Main
Living room
- Level: Main
Heating
- Heat Pump
Cooling
- Heat Pump
Appliances
- Included: Dishwasher, Electric Range, Refrigerator
- Laundry: In Hall, Laundry Closet
Features
- Flooring: Carpet, Tile, Vinyl
- Has basement: No
- Fireplace features: Living Room
Interior area
- Total structure area: 1,727
- Total interior livable area: 1,727 sqft
- Finished area above ground: 1,727
- Finished area below ground: 0
Property
Parking
- Total spaces: 2
- Parking features: Parking Space(s)
- Uncovered spaces: 2
Accessibility
- Accessibility features: Two or More Access Exits
Features
- Levels: Two
- Stories: 2
- Entry location: Main
- Patio & porch: Screened
- Pool features: Community
Lot
- Size: 0.06 Acres
Details
- Parcel number: 3704207272440000
- Zoning: R-2
- Special conditions: Standard
Construction
Type & style
- Home type: Townhouse
- Property subtype: Townhouse
Materials
- Brick Full, Wood
- Foundation: Slab
- Roof: Shingle
Condition
- New construction: No
- Year built: 1979
Utilities & green energy
- Sewer: Public Sewer
- Water: City
Community & neighborhood
Location
- Region: Hickory
- Subdivision: Westminister Park
HOA & financial
HOA
- Has HOA: Yes
- HOA fee: $152 monthly
- Association name: Van Bolick
- Association phone: 828-446-2677
Other
Other facts
- Road surface type: None, Paved
Price history
| Date | Event | Price |
|---|---|---|
| 4/21/2023 | Sold | $239,900$139/sqft |
Source: | ||
| 3/7/2023 | Listed for sale | $239,900+128.5%$139/sqft |
Source: | ||
| 6/10/2014 | Sold | $105,000-6.3%$61/sqft |
Source: | ||
| 3/18/2014 | Listed for sale | $112,000+6.7%$65/sqft |
Source: Coldwell Banker Boyd & Hassell, Inc. #9574950 | ||
| 3/26/2010 | Sold | $105,000-2.8%$61/sqft |
Source: Public Record | ||
Public tax history
| Year | Property taxes | Tax assessment |
|---|---|---|
| 2024 | $1,780 | $208,600 |
| 2023 | $1,780 +35.5% | $208,600 +90.9% |
| 2022 | $1,314 | $109,300 |
Find assessor info on the county website
Neighborhood: 28601
Nearby schools
GreatSchools rating
- 4/10W M Jenkins ElementaryGrades: K-5Distance: 1.1 mi
- 3/10Northview MiddleGrades: 6-8Distance: 0.5 mi
- 4/10Hickory HighGrades: PK,9-12Distance: 1.3 mi
Schools provided by the listing agent
- Elementary: Jenkins
- Middle: Northview
- High: Hickory
Source: Canopy MLS as distributed by MLS GRID. This data may not be complete. We recommend contacting the local school district to confirm school assignments for this home.

Get pre-qualified for a loan
At Zillow Home Loans, we can pre-qualify you in as little as 5 minutes with no impact to your credit score.An equal housing lender. NMLS #10287.
Sell for more on Zillow
Get a free Zillow Showcase℠ listing and you could sell for .
$258,100
2% more+ $5,162
With Zillow Showcase(estimated)
$263,262


