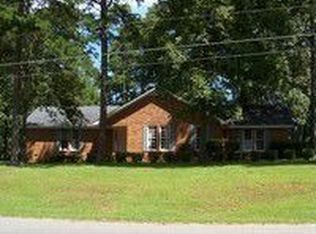LARGE FAMILY HOME IN NW ALBANY. This home features 5 bedrooms and 3 full bathrooms with a full BASEMENT! When you enter the front door of the main floor, you will find a spacious foyer and living room. There is a large dining area with a fireplace and the kitchen has plenty of counters and cabinets. All appliances are included. There is a breakfast bar and pantry. This ranch styled home has a nice master bedroom and full bathroom with a shower, plus 2 additional bedrooms and another full bathroom on the main level. The finished basement features 2 additional bedrooms and a full bathroom. The oversized laundry room has a sink and room for a refrigerator or freezer. There are 2 large closets for storage and a huge den with a fireplace. You can access the fenced backyard from the den. This home has hardwood floors on the main level and vinyl floors and carpet in the basement. So many opportunities for this home. There is a double carport plus additional gravel parking, a storage building and more. TOTAL ELECTRIC and well water! Save on your utility bills!! With nearly 3200 square feet and located on 1.36 acres, you will have plenty of room inside and out. Call today to preview. This one won't last long.
This property is off market, which means it's not currently listed for sale or rent on Zillow. This may be different from what's available on other websites or public sources.
