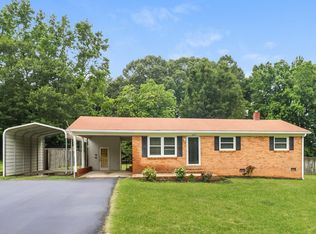Closed
$318,000
2705 Lowell Bethesda Rd, Gastonia, NC 28056
3beds
1,556sqft
Single Family Residence
Built in 1962
0.43 Acres Lot
$320,500 Zestimate®
$204/sqft
$1,935 Estimated rent
Home value
$320,500
$288,000 - $356,000
$1,935/mo
Zestimate® history
Loading...
Owner options
Explore your selling options
What's special
Completely remodeled brick ranch with 3 bedrooms and 2 full bathrooms includes a new refrigerator and newly tiled backsplash. This home has been improved from the foundation to the attic. The neutral creamy white palette, along with taupe new windows and trim, gives it a fresh, new construction feel. New ductwork, electrical, plumbing, water heater, gutters, flooring, doors, bathroom vanities, and fixtures throughout make the home both desirable and functional. The kitchen features gorgeous new cabinets, quartz countertops, and all new stainless steel appliances. Upon entering the house, you can immediately appreciate the attention to detail and care that went into the remodel. The expansive flat backyard offers a great space for outdoor gatherings and entertaining, all set within a convenient location.
Zillow last checked: 8 hours ago
Listing updated: October 21, 2025 at 07:46am
Listing Provided by:
Laura Maultsby laura@maultsbygroup.com,
Maultsby Realty Group
Bought with:
John R Bolin
Howard Hanna Allen Tate Gastonia
Source: Canopy MLS as distributed by MLS GRID,MLS#: 4273014
Facts & features
Interior
Bedrooms & bathrooms
- Bedrooms: 3
- Bathrooms: 2
- Full bathrooms: 2
- Main level bedrooms: 3
Primary bedroom
- Level: Main
Bedroom s
- Level: Main
Bedroom s
- Level: Main
Bathroom full
- Level: Main
Bathroom full
- Level: Main
Bonus room
- Level: Main
Family room
- Level: Main
Kitchen
- Level: Main
Heating
- Central, Forced Air, Natural Gas
Cooling
- Central Air
Appliances
- Included: Dishwasher, Disposal, Electric Oven, Electric Water Heater, Refrigerator with Ice Maker
- Laundry: Laundry Closet, Main Level
Features
- Open Floorplan, Walk-In Closet(s)
- Flooring: Vinyl
- Windows: Insulated Windows
- Has basement: No
- Attic: Pull Down Stairs
Interior area
- Total structure area: 1,556
- Total interior livable area: 1,556 sqft
- Finished area above ground: 1,556
- Finished area below ground: 0
Property
Parking
- Total spaces: 2
- Parking features: Detached Carport, Driveway
- Carport spaces: 2
- Has uncovered spaces: Yes
Features
- Levels: One
- Stories: 1
- Patio & porch: Front Porch
Lot
- Size: 0.43 Acres
- Dimensions: 106 x 189 x 106 x 189
- Features: Level
Details
- Additional structures: Outbuilding
- Parcel number: 149048
- Zoning: R1
- Special conditions: Standard
Construction
Type & style
- Home type: SingleFamily
- Architectural style: Ranch
- Property subtype: Single Family Residence
Materials
- Brick Partial, Vinyl
- Foundation: Crawl Space
Condition
- New construction: No
- Year built: 1962
Utilities & green energy
- Sewer: Public Sewer
- Water: City
Community & neighborhood
Security
- Security features: Smoke Detector(s)
Location
- Region: Gastonia
- Subdivision: None
Other
Other facts
- Listing terms: Cash,Conventional,FHA,VA Loan
- Road surface type: Concrete, Gravel, Paved
Price history
| Date | Event | Price |
|---|---|---|
| 10/21/2025 | Sold | $318,000$204/sqft |
Source: | ||
| 8/5/2025 | Price change | $318,000-4.2%$204/sqft |
Source: | ||
| 7/30/2025 | Price change | $332,000-0.6%$213/sqft |
Source: | ||
| 6/20/2025 | Listed for sale | $333,900-1.8%$215/sqft |
Source: | ||
| 6/1/2025 | Listing removed | $339,900$218/sqft |
Source: | ||
Public tax history
| Year | Property taxes | Tax assessment |
|---|---|---|
| 2025 | $2,267 +14.4% | $209,670 +12% |
| 2024 | $1,981 +98% | $187,180 +1% |
| 2023 | $1,001 +32.1% | $185,340 +62.7% |
Find assessor info on the county website
Neighborhood: 28056
Nearby schools
GreatSchools rating
- 7/10Lowell Elementary SchoolGrades: K-5Distance: 3.7 mi
- 10/10Cramerton Middle SchoolGrades: 6-8Distance: 0.8 mi
- 6/10Stuart W. Cramer High SchoolGrades: 9-12Distance: 2.7 mi
Schools provided by the listing agent
- Elementary: Lowell
- Middle: Cramerton
- High: Stuart W Cramer
Source: Canopy MLS as distributed by MLS GRID. This data may not be complete. We recommend contacting the local school district to confirm school assignments for this home.
Get a cash offer in 3 minutes
Find out how much your home could sell for in as little as 3 minutes with a no-obligation cash offer.
Estimated market value$320,500
Get a cash offer in 3 minutes
Find out how much your home could sell for in as little as 3 minutes with a no-obligation cash offer.
Estimated market value
$320,500
