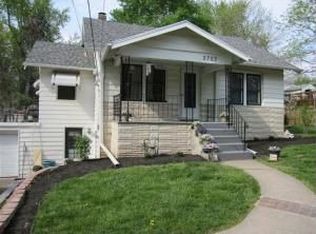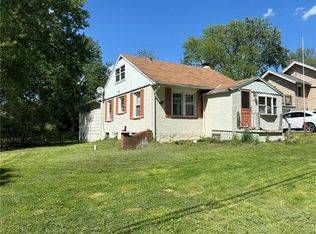Sold
Price Unknown
2705 Karnes Rd, Saint Joseph, MO 64505
3beds
2,064sqft
Single Family Residence
Built in 1930
0.28 Acres Lot
$264,700 Zestimate®
$--/sqft
$1,593 Estimated rent
Home value
$264,700
Estimated sales range
Not available
$1,593/mo
Zestimate® history
Loading...
Owner options
Explore your selling options
What's special
Check out this stunning total remodel! Beautiful modern finishes throughout this 3 bedroom, 2 bathroom home. Immaculately clean and absolutely everything has been updated with the best! Beautiful custom cabinets in the kitchen with stainless steel appliances, black hexagon tile backsplash and an eating area on the large island plus a separate dining room with unique accent wall. You will also be impressed with the large, open living room with accent wall and fireplace insert. Light neutral walls and flooring give an airy, clean vibe. Nice sized closets in each bedroom and main floor laundry, there is also a large garage with a loft storage area and a basement area with painted, sealed walls giving plenty of storage and extra space to spend time as a rec room, hobby room, or whatever your heart desires! Come see this one soon, it is not going to be on the market long!
Zillow last checked: 8 hours ago
Listing updated: October 11, 2024 at 02:54pm
Listing Provided by:
AgentRoc Group,
Keller Williams KC North,
Raquel HOPPER 816-390-3964,
Keller Williams KC North
Bought with:
Nancy Hamid-Buchanan, 2019021520
Realty Executives
Source: Heartland MLS as distributed by MLS GRID,MLS#: 2512531
Facts & features
Interior
Bedrooms & bathrooms
- Bedrooms: 3
- Bathrooms: 2
- Full bathrooms: 2
Bedroom 1
- Features: Carpet, Ceiling Fan(s), Walk-In Closet(s)
- Level: Main
- Dimensions: 13.7 x 10.5
Bedroom 2
- Features: Carpet, Ceiling Fan(s), Walk-In Closet(s)
- Level: Main
- Dimensions: 10 x 10
Bedroom 3
- Features: Carpet, Ceiling Fan(s), Walk-In Closet(s)
- Level: Main
- Dimensions: 9.5 x 9.5
Bathroom 1
- Features: Shower Over Tub, Solid Surface Counter
- Level: Main
- Dimensions: 5 x 8
Bathroom 2
- Features: Luxury Vinyl, Shower Only
- Level: Main
- Dimensions: 13 x 9.3
Dining room
- Features: Luxury Vinyl
- Level: Main
- Dimensions: 25 x 8.5
Kitchen
- Features: Kitchen Island, Luxury Vinyl
- Level: Main
- Dimensions: 14.4 x 12.5
Living room
- Features: Fireplace, Luxury Vinyl
- Level: Main
- Dimensions: 23 x 15.5
Heating
- Forced Air
Cooling
- Attic Fan, Electric
Appliances
- Included: Dishwasher, Microwave, Refrigerator, Gas Range, Stainless Steel Appliance(s)
- Laundry: Lower Level
Features
- Ceiling Fan(s)
- Flooring: Carpet, Luxury Vinyl
- Basement: Concrete,Garage Entrance
- Number of fireplaces: 1
- Fireplace features: Insert, Living Room
Interior area
- Total structure area: 2,064
- Total interior livable area: 2,064 sqft
- Finished area above ground: 2,064
- Finished area below ground: 0
Property
Parking
- Total spaces: 1
- Parking features: Attached, Garage Faces Front
- Attached garage spaces: 1
Features
- Patio & porch: Deck, Porch
- Has spa: Yes
- Spa features: Hot Tub
Lot
- Size: 0.28 Acres
Details
- Parcel number: 038.033001000078.000
Construction
Type & style
- Home type: SingleFamily
- Property subtype: Single Family Residence
Materials
- Brick/Mortar
- Roof: Composition
Condition
- Year built: 1930
Utilities & green energy
- Sewer: Public Sewer
- Water: Public
Community & neighborhood
Location
- Region: Saint Joseph
- Subdivision: None
HOA & financial
HOA
- Has HOA: No
- Association name: N/A
Other
Other facts
- Listing terms: Cash,Conventional,FHA,VA Loan
- Ownership: Private
- Road surface type: Paved
Price history
| Date | Event | Price |
|---|---|---|
| 10/11/2024 | Sold | -- |
Source: | ||
| 10/3/2024 | Pending sale | $250,000$121/sqft |
Source: | ||
| 10/1/2024 | Listed for sale | $250,000$121/sqft |
Source: | ||
Public tax history
| Year | Property taxes | Tax assessment |
|---|---|---|
| 2024 | $1,418 +9% | $19,690 |
| 2023 | $1,301 -0.7% | $19,690 |
| 2022 | $1,309 -0.4% | $19,690 |
Find assessor info on the county website
Neighborhood: 64505
Nearby schools
GreatSchools rating
- 9/10Field Elementary SchoolGrades: K-6Distance: 0.6 mi
- NABuchanan Co. AcademyGrades: K-12Distance: 1.3 mi
- NAColgan Alt. Resource CenterGrades: K-12Distance: 1.8 mi
Schools provided by the listing agent
- Elementary: Eugene Field
- Middle: Bode
- High: Central
Source: Heartland MLS as distributed by MLS GRID. This data may not be complete. We recommend contacting the local school district to confirm school assignments for this home.

