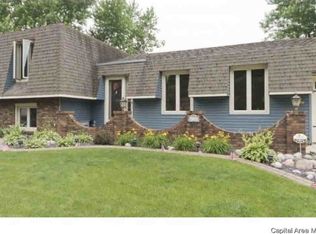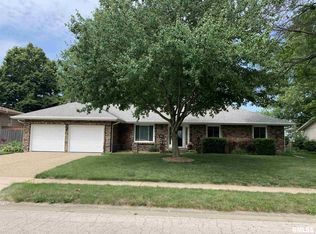Open floor plan with updates galore and loads of storage space! *Kitchen, family room/great room, and bathrooms have been remodeled just for YOU! The only thing you need to do is move in and enjoy living in this spacious 3-bedroom ranch with 2-car attached garage and plenty of storage in the lower level. *The house is located on a quiet street just steps from Colony West in a well-established, residential neighborhood just east of White Oaks Mall. Spacious backyard provides lots of shade and is mostly fenced. Location offers easy access to all of Springfield! You must see this terrific home to appreciate all the updates! *Walk to the mall, restaurants, or Colony West *All-new kitchen that you will be the first to use: brand new stainless steel appliances (refrigerator, dishwasher, stove, microwave), white cabinets, large island, subway and glass tile, lighting, and flooring; be the first to entertain in this new space and to use the new kitchen cabinets, stove, refrigerator, and dishwasher *3 bedrooms: all with new carpet and ceiling fans/lights; generous closet space *2 bathrooms: both beautifully updated with new vanities, sinks/counter tops, toilets, and flooring *Spacious family room/great room: new flooring, fireplace, and ship lap wall surround, ceiling fan/light *Additional living room and separate dining room *Lower level family room area (approximately 600 square feet finished); washer/dryer; loads of storage space *Attached two-car garage *Brand new water heater (January 2021) *Furnace (2011) *New front door (2017) *New garage door and opener (2018) *Mature landscaping with spacious backyard mostly fenced-in
This property is off market, which means it's not currently listed for sale or rent on Zillow. This may be different from what's available on other websites or public sources.


