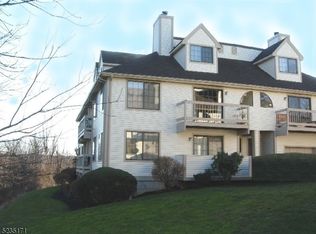Closed
$485,000
2705 Hemlock Pl, Bernards Twp., NJ 07920
2beds
2baths
--sqft
Single Family Residence
Built in ----
-- sqft lot
$497,700 Zestimate®
$--/sqft
$2,868 Estimated rent
Home value
$497,700
$458,000 - $542,000
$2,868/mo
Zestimate® history
Loading...
Owner options
Explore your selling options
What's special
Zillow last checked: February 12, 2026 at 11:15pm
Listing updated: July 02, 2025 at 06:31am
Listed by:
June Fulton 908-874-8421,
Coldwell Banker Realty
Bought with:
Jennifer A. Blanchard
Bhhs Fox & Roach
Source: GSMLS,MLS#: 3956342
Price history
| Date | Event | Price |
|---|---|---|
| 7/2/2025 | Sold | $485,000+5.5% |
Source: | ||
| 4/23/2025 | Pending sale | $459,900 |
Source: | ||
| 4/11/2025 | Listed for sale | $459,900+4.5% |
Source: | ||
| 7/5/2024 | Sold | $440,000+29.4% |
Source: Public Record Report a problem | ||
| 5/16/2022 | Sold | $340,000 |
Source: | ||
Public tax history
| Year | Property taxes | Tax assessment |
|---|---|---|
| 2025 | $7,338 +8.7% | $412,500 +8.7% |
| 2024 | $6,750 +10.5% | $379,400 +17.2% |
| 2023 | $6,107 -1.8% | $323,800 +4.5% |
Find assessor info on the county website
Neighborhood: 07920
Nearby schools
GreatSchools rating
- 8/10Liberty Corner Elementary SchoolGrades: K-5Distance: 1.7 mi
- 9/10William Annin Middle SchoolGrades: 6-8Distance: 1.7 mi
- 7/10Ridge High SchoolGrades: 9-12Distance: 2.4 mi
Get a cash offer in 3 minutes
Find out how much your home could sell for in as little as 3 minutes with a no-obligation cash offer.
Estimated market value$497,700
Get a cash offer in 3 minutes
Find out how much your home could sell for in as little as 3 minutes with a no-obligation cash offer.
Estimated market value
$497,700
