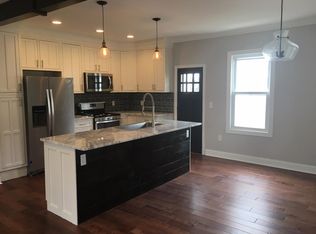**NOW YOU CAN OWN IN ONE OF DCs HOTTEST NEIGHBORHOODS! HAMLIN HOUSE HAS A FANTASTIC NEW PRICE! HURRY...IT W ILL NOT LAST LONG!! A rare opportunity to buy a home located in Woodbridge for a fantastic price and while interest rates are historically low! This 5-bedroom house could not be more perfect for todays needs. Its ample space provides room for both relaxing with family and working at home and/or studying at home. Located in the heart of Woodbridge, this spacious 5 BR/3 full-bath haven has been rebuilt from the studs up with NEW: Stairways, systems, windows, recessed lighting/fixtures, floors, custom tile work in bathrooms/kitchen, and more. Situated on a generous lot, the house offers new landscaping. Open concept living on the main floor features a LR w/wood-burning fireplace, separate DR, and gourmet kitchen w/quartz countertops and breakfast/prep bar. Two spacious BRs flank the center hallway with a full bath. Upstairs offers a private master suite with closet space ++ and a full bath. Downstairs features a light-filled walk-out level to a 30-ft deck and 2-car park. Inside, a spacious family room w/wet bar, 2 additional BRs and full bath provide more space for family gatherings/needs or is perfect for an in-law suite or those looking for added income potential.Call you realtor today! This opportunity will not last long!
This property is off market, which means it's not currently listed for sale or rent on Zillow. This may be different from what's available on other websites or public sources.

