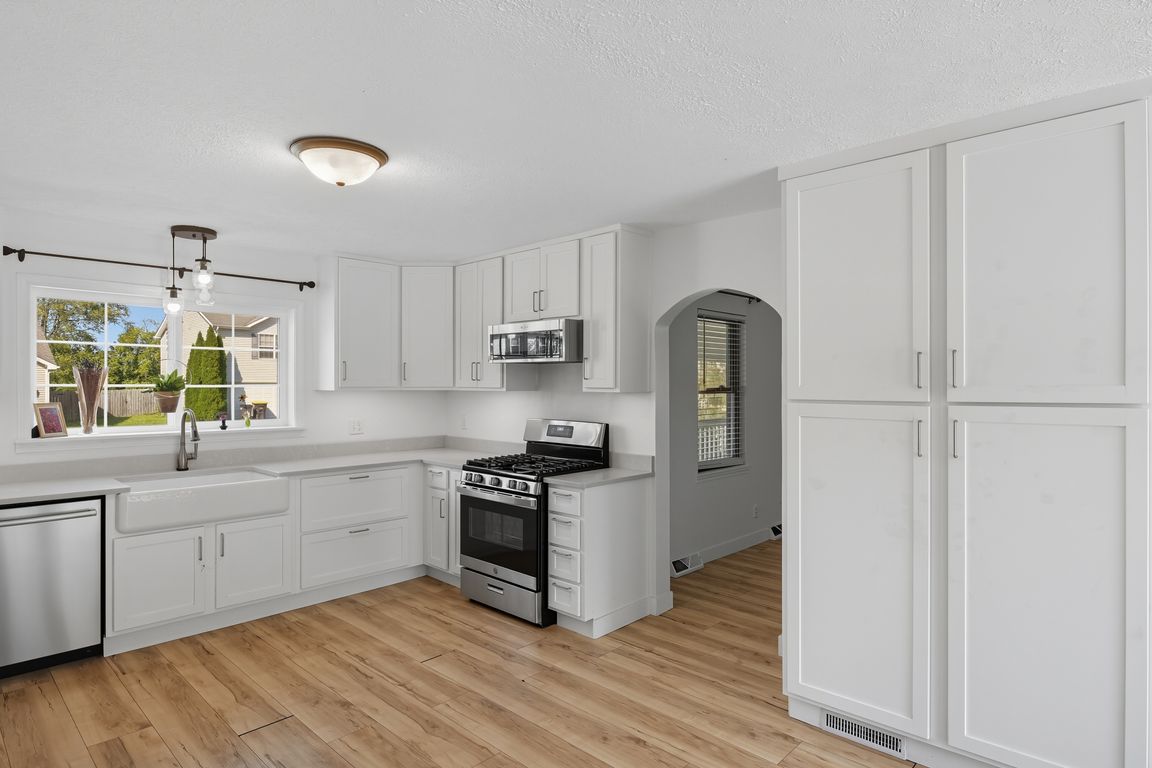Open: Sun 1pm-3pm

ActivePrice cut: $9.1K (11/3)
$399,900
3beds
3,330sqft
2705 Grosbeak Ln, West Lafayette, IN 47906
3beds
3,330sqft
Single family residence
Built in 1920
0.30 Acres
3 Attached garage spaces
What's special
Finished basementNewer deckSoft-close white cabinetryQuartz countertopsBeautiful primary bedroomFamily roomFrench doors
This beautifully restored farmhouse combines timeless charm with modern comfort, offering a rare opportunity to blend the old within the newer neighborhood. Originally an old farmhouse that was moved and set on a full basement foundation, the home has been completely updated inside and out. The heart of the home ...
- 54 days |
- 1,201 |
- 44 |
Source: IRMLS,MLS#: 202537874
Travel times
Living Room
Kitchen
Primary Bedroom
Zillow last checked: 8 hours ago
Listing updated: November 03, 2025 at 03:53pm
Listed by:
Thomas Albregts 765-426-8773,
Keller Williams Lafayette
Source: IRMLS,MLS#: 202537874
Facts & features
Interior
Bedrooms & bathrooms
- Bedrooms: 3
- Bathrooms: 4
- Full bathrooms: 2
- 1/2 bathrooms: 2
Bedroom 1
- Level: Upper
Bedroom 2
- Level: Upper
Dining room
- Level: Main
- Area: 182
- Dimensions: 14 x 13
Family room
- Level: Lower
- Area: 300
- Dimensions: 20 x 15
Kitchen
- Level: Main
- Area: 156
- Dimensions: 13 x 12
Living room
- Level: Main
- Area: 195
- Dimensions: 15 x 13
Office
- Level: Main
- Area: 182
- Dimensions: 14 x 13
Heating
- Natural Gas, Conventional, Forced Air
Cooling
- Central Air
Appliances
- Included: Disposal, Range/Oven Hook Up Gas, Dishwasher, Microwave, Refrigerator, Washer, Dryer-Electric, Gas Oven, Gas Range, Gas Water Heater
- Laundry: Electric Dryer Hookup, Main Level, Washer Hookup
Features
- Ceiling Fan(s), Walk-In Closet(s), Countertops-Solid Surf, Eat-in Kitchen, Open Floorplan, Stand Up Shower
- Flooring: Carpet, Laminate
- Windows: Blinds
- Basement: Full,Finished,Concrete,Sump Pump
- Has fireplace: No
- Fireplace features: None
Interior area
- Total structure area: 3,330
- Total interior livable area: 3,330 sqft
- Finished area above ground: 2,220
- Finished area below ground: 1,110
Video & virtual tour
Property
Parking
- Total spaces: 3
- Parking features: Attached, Garage Door Opener, Concrete
- Attached garage spaces: 3
- Has uncovered spaces: Yes
Features
- Levels: Two
- Stories: 2
- Patio & porch: Deck, Porch Covered
- Fencing: Picket
Lot
- Size: 0.3 Acres
- Dimensions: 140x94
- Features: Corner Lot, Level, 0-2.9999, City/Town/Suburb, Landscaped
Details
- Parcel number: 790611326030.000023
- Other equipment: Sump Pump
Construction
Type & style
- Home type: SingleFamily
- Architectural style: Traditional
- Property subtype: Single Family Residence
Materials
- Vinyl Siding
- Roof: Asphalt,Composition,Shingle
Condition
- New construction: No
- Year built: 1920
Utilities & green energy
- Electric: Duke Energy Indiana
- Gas: CenterPoint Energy
- Sewer: City
- Water: City, American Suburban Util.
- Utilities for property: Cable Available, Cable Connected
Community & HOA
Community
- Security: Carbon Monoxide Detector(s), Smoke Detector(s)
- Subdivision: Wake Robin
Location
- Region: West Lafayette
Financial & listing details
- Tax assessed value: $348,100
- Annual tax amount: $2,585
- Date on market: 9/18/2025
- Listing terms: Cash,Conventional,FHA,VA Loan