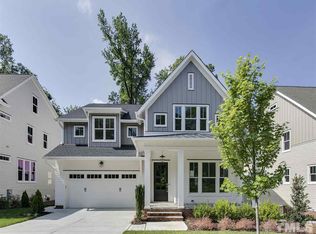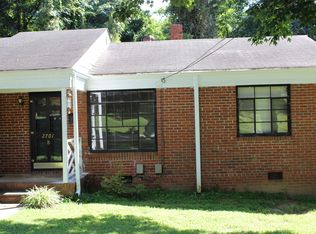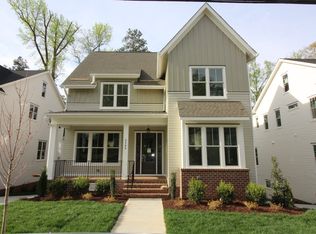Sold for $1,400,000
$1,400,000
2705 Gordon St, Raleigh, NC 27608
5beds
4,152sqft
Single Family Residence, Residential
Built in 2016
7,405.2 Square Feet Lot
$1,363,900 Zestimate®
$337/sqft
$5,497 Estimated rent
Home value
$1,363,900
$1.30M - $1.45M
$5,497/mo
Zestimate® history
Loading...
Owner options
Explore your selling options
What's special
A little left-brained math exercise to introduce this beaming home. According to the EPA, the average American home has 22 windows. For the average-sized home, that equates to one window for every 114 square feet of living space. Brimming with 47 windows, 2705 Gordon Street funnels over one-third more natural night into its interior, perhaps even more given its large windows. As we know from science and experience, natural light boosts our immune system (Vitamin D), improves sleep, lowers energy bills, diminishes seasonal depression, heightens productivity, and elevates our mood. In other words, this home's luxury of luminosity literally enhances your health and happiness. (insert modest mic drop.) Other niceties worth noting include newly installed carpet, hardwood floors and a custom closet system in the owner's suite, a roughed-in and begging-to-be-finished basement, and an array of chic new Visual Comfort fixtures. As irony would have it, the interior is so bright that you rarely need to flip on those beautiful lights. To riff off the famous line by radio personality Tom Bodett, at 2705 Gordon Street, we'll leave the lights off for you.
Zillow last checked: 8 hours ago
Listing updated: February 18, 2025 at 06:41am
Listed by:
Van Fletcher 919-449-7535,
Allen Tate/Raleigh-Glenwood
Bought with:
Keith Streger, 355727
Coldwell Banker HPW
Source: Doorify MLS,MLS#: 10062190
Facts & features
Interior
Bedrooms & bathrooms
- Bedrooms: 5
- Bathrooms: 4
- Full bathrooms: 4
Heating
- Forced Air, Natural Gas
Cooling
- Central Air, Dual
Appliances
- Included: Disposal, Gas Cooktop, Ice Maker, Microwave, Range Hood, Refrigerator, Oven
- Laundry: Laundry Room, Sink
Features
- Built-in Features, Pantry, Ceiling Fan(s), Chandelier, Double Vanity, Kitchen Island, Quartz Counters, Recessed Lighting, Separate Shower, Walk-In Closet(s), Walk-In Shower, Water Closet
- Flooring: Carpet, Hardwood, Tile
- Basement: Concrete, Daylight, Exterior Entry, Partially Finished, Storage Space, Unfinished, Walk-Out Access, Walk-Up Access
- Has fireplace: Yes
- Fireplace features: Family Room, Gas
Interior area
- Total structure area: 4,152
- Total interior livable area: 4,152 sqft
- Finished area above ground: 4,027
- Finished area below ground: 125
Property
Parking
- Total spaces: 10
- Parking features: Attached, Basement, Driveway, Garage Door Opener, Garage Faces Rear, Inside Entrance, Storage
- Attached garage spaces: 2
- Uncovered spaces: 8
Features
- Levels: Three Or More
- Stories: 3
- Exterior features: Rain Gutters
- Has view: Yes
Lot
- Size: 7,405 sqft
- Dimensions: 54 x 129 x 55 x 141
- Features: Back Yard, Front Yard, Landscaped
Details
- Parcel number: 1705009413
- Special conditions: Standard
Construction
Type & style
- Home type: SingleFamily
- Architectural style: Traditional
- Property subtype: Single Family Residence, Residential
Materials
- Batts Insulation, Concrete, Fiber Cement, Lap Siding
- Foundation: Concrete, Concrete Perimeter, Stem Walls
- Roof: Shingle
Condition
- New construction: No
- Year built: 2016
Details
- Builder name: Legacy Custom Homes
Utilities & green energy
- Sewer: Public Sewer
- Water: Public
Community & neighborhood
Location
- Region: Raleigh
- Subdivision: Wayland Heights
Other
Other facts
- Road surface type: Asphalt
Price history
| Date | Event | Price |
|---|---|---|
| 12/16/2024 | Sold | $1,400,000-1.8%$337/sqft |
Source: | ||
| 11/18/2024 | Pending sale | $1,425,000$343/sqft |
Source: | ||
| 11/7/2024 | Listed for sale | $1,425,000+59.7%$343/sqft |
Source: | ||
| 5/15/2020 | Sold | $892,500-0.7%$215/sqft |
Source: | ||
| 5/4/2020 | Pending sale | $899,000$217/sqft |
Source: Hodge & Kittrell Sotheby's International Realty #2316502 Report a problem | ||
Public tax history
| Year | Property taxes | Tax assessment |
|---|---|---|
| 2025 | $11,031 +0.4% | $1,262,577 |
| 2024 | $10,985 +20.5% | $1,262,577 +51.2% |
| 2023 | $9,120 +7.6% | $834,854 |
Find assessor info on the county website
Neighborhood: Wade
Nearby schools
GreatSchools rating
- 7/10Lacy ElementaryGrades: PK-5Distance: 1.2 mi
- 6/10Oberlin Middle SchoolGrades: 6-8Distance: 0.3 mi
- 7/10Needham Broughton HighGrades: 9-12Distance: 1.5 mi
Schools provided by the listing agent
- Elementary: Wake - Lacy
- Middle: Wake - Oberlin
- High: Wake - Broughton
Source: Doorify MLS. This data may not be complete. We recommend contacting the local school district to confirm school assignments for this home.
Get a cash offer in 3 minutes
Find out how much your home could sell for in as little as 3 minutes with a no-obligation cash offer.
Estimated market value$1,363,900
Get a cash offer in 3 minutes
Find out how much your home could sell for in as little as 3 minutes with a no-obligation cash offer.
Estimated market value
$1,363,900


