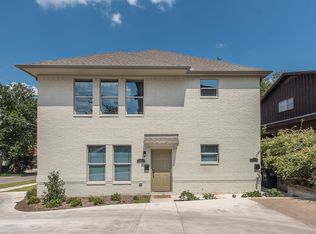Available July 1st, 2025! Residential Design Co is proud to present this 2928sf stunning, tastefully designed semi-furnished 5bed/5.5ba luxury home. Tired of contractor grade finishes as this House is custom built with high-end finishes and fixtures. Home features 10' ceilings downstairs and 9' ceilings upstairs, 2 bedrooms downstairs and 3 upstairs, a large open concept living/dining/kitchen downstairs, 215sf 2nd floor covered patio w/fans and TV hookup, 140sf covered front patio, open concept den/office area upstairs, enclosed, fenced front yard and large private fenced backyard, en-suite bathrooms w/feature wall showers for every bedroom with oversized walk-in closets and wood design wall in every bedroom, wood-look vinyl flooring throughout, faux wood beams in living area with wood slat design feature, the living area and dining area will be furnished with couch, coffee table, 70" TV, large dining table and chairs, etc... Kitchen features: 2 tone shaker style cabinets, marble backsplash, quartz countertops with oversized island, stainless steel appliances, 2 side by side fridges for ample storage, oversized 3' kitchen sink, large pantry and washer/dryer with storage. Units will also feature ring doorbells, 5 off street parking spots in front, well lit parking lots with motion sensor flood lights with security cameras, WiFi, pest control and lawn care included. Tenant pays for electricity, gas and water. $8000/mo or $1600/mo per bedroom.
Wifi and lawn care included. Tenant pays for electricity, gas and water.
House for rent
Accepts Zillow applicationsSpecial offer
$7,500/mo
2705 Gordon Ave, Fort Worth, TX 76110
5beds
2,928sqft
Price is base rent and doesn't include required fees.
Single family residence
Available Tue Jul 1 2025
Small dogs OK
Central air
In unit laundry
Off street parking
Forced air
What's special
Enclosed fenced front yardStainless steel appliancesWood-look vinyl flooringQuartz countertopsCovered patioWood design wallOversized walk-in closets
- 51 days
- on Zillow |
- -- |
- -- |
Travel times
Facts & features
Interior
Bedrooms & bathrooms
- Bedrooms: 5
- Bathrooms: 6
- Full bathrooms: 5
- 1/2 bathrooms: 1
Heating
- Forced Air
Cooling
- Central Air
Appliances
- Included: Dishwasher, Dryer, Freezer, Microwave, Oven, Refrigerator, Washer
- Laundry: In Unit
Features
- Flooring: Tile
- Furnished: Yes
Interior area
- Total interior livable area: 2,928 sqft
Property
Parking
- Parking features: Off Street
- Details: Contact manager
Features
- Exterior features: Electricity not included in rent, Gas not included in rent, Heating system: Forced Air, Internet included in rent, Lawn Care included in rent, Pest Control included in rent, Private, fenced backyard, Water not included in rent
Details
- Parcel number: 01021419
Construction
Type & style
- Home type: SingleFamily
- Property subtype: Single Family Residence
Utilities & green energy
- Utilities for property: Internet
Community & HOA
Location
- Region: Fort Worth
Financial & listing details
- Lease term: 1 Year
Price history
| Date | Event | Price |
|---|---|---|
| 4/15/2025 | Price change | $7,500-6.3%$3/sqft |
Source: Zillow Rentals | ||
| 11/5/2024 | Listed for rent | $8,000$3/sqft |
Source: Zillow Rentals | ||
| 3/24/2021 | Listing removed | -- |
Source: Owner | ||
| 6/5/2011 | Listing removed | $142,000$48/sqft |
Source: Owner #11513897 | ||
| 2/28/2011 | Price change | $142,000-4.7%$48/sqft |
Source: Owner #11513897 | ||
Neighborhood: Paschal
- Special offer!Get $1000 off first month's rent when you sign by May 31, 2025!Expires June 30, 2025
![[object Object]](https://photos.zillowstatic.com/fp/7028f566035e9c904db6f2b3f3b1dbe9-p_i.jpg)
