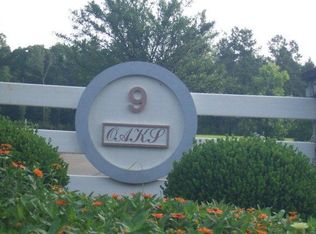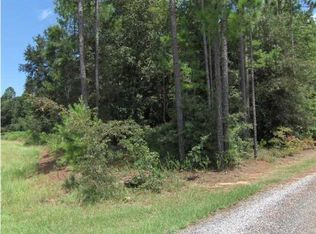HUGE REDUCTION!!! A must see if you are looking for space for horses or cows and lots of room for children to roam. 4 bedrooms 2.5 baths. On 10.5 acres. Home has architectural roof, specialty ceilings with lots of crown molding and trim. The great room and dining room have hardwood floors and ceramic tile in foyer, kitchen, breakfast area and baths. The 4 bedrooms have carpet. There is built-ins on both sides of the stone fireplace and this leads off to a 31' covered porch with brick pavers. You have gas connections on porch for convenience for grilling. The back yard and all flower beds have sprinkler system and fenced with black chain length. The 40x60 barn has cypress siding and 3.5 acres of pasture is irrigated and sodded with Coastal Bermuda. The barn is design for 5 stall set up, 10x10 wash stall, tack room and 12x24 office. the center of the barn 10 x 60 hall has concreted wash drain and each stall is designed for easy drainage. Up stairs is 750 sq ft framed living quarters but unfinished. Barn also a 10 x 14 storage building built like house. There has been so new paint, FP has new look with stone and gas logs. There is also a sound system.
This property is off market, which means it's not currently listed for sale or rent on Zillow. This may be different from what's available on other websites or public sources.

