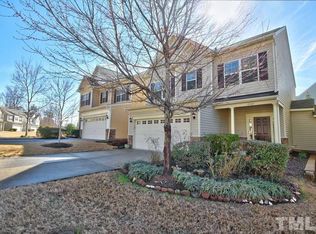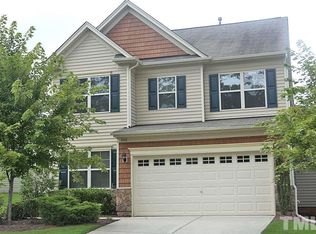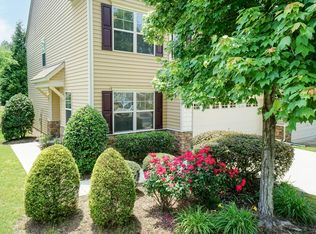Sold for $399,995 on 06/02/25
$399,995
2705 Evanston Ave, Durham, NC 27703
3beds
2,064sqft
Townhouse, Residential
Built in 2010
3,920.4 Square Feet Lot
$394,400 Zestimate®
$194/sqft
$2,213 Estimated rent
Home value
$394,400
$371,000 - $422,000
$2,213/mo
Zestimate® history
Loading...
Owner options
Explore your selling options
What's special
Bright & Spacious End-Unit Townhome in a Prime Location - Lives Like a Single-Family Home, Only Connected by a Small Storage Room! This beautifully designed 3-bedroom, 2.5-bath end-unit townhome offers an open and airy layout with soaring ceilings and abundant natural light. The spacious kitchen seamlessly connects to the living area, where a cozy gas fireplace adds warmth and charm. Modern hardwood flooring on the main level enhances the home's elegance, creating a seamless flow throughout. Plus a dedicated home office on the main floor makes working from home effortless. Upstairs, the primary suite features a spacious walk-in closet and an updated en-suite bath with newly installed tile flooring. Two additional generously sized bedrooms and an oversized laundry room complete the upper level. The 2-car garage provides ample storage, and the inviting patio is perfect for relaxing or entertaining. Unbeatable Location! Situated just minutes from Brier Creek, RTP, North Raleigh, and major highways, with RDU Airport only 5-7 minutes away—without being in the flight path! Enjoy the ease of low-maintenance living—NO YARD WORK!
Zillow last checked: 8 hours ago
Listing updated: October 28, 2025 at 12:57am
Listed by:
Tina Caul 919-665-8210,
EXP Realty LLC,
Minda Coe 919-656-0651,
EXP Realty LLC
Bought with:
Olivia Beadle, 329173
Costello Real Estate & Investm
Source: Doorify MLS,MLS#: 10088213
Facts & features
Interior
Bedrooms & bathrooms
- Bedrooms: 3
- Bathrooms: 3
- Full bathrooms: 2
- 1/2 bathrooms: 1
Heating
- Fireplace(s), Forced Air, Natural Gas
Cooling
- Central Air, Electric
Appliances
- Included: Disposal, Electric Oven, Electric Range, Exhaust Fan, Gas Water Heater, Microwave, Plumbed For Ice Maker, Stainless Steel Appliance(s)
- Laundry: Electric Dryer Hookup, Laundry Room, Upper Level, Washer Hookup
Features
- Bathtub/Shower Combination, Ceiling Fan(s), Crown Molding, Double Vanity, Eat-in Kitchen, Granite Counters, Kitchen/Dining Room Combination, Living/Dining Room Combination, Open Floorplan, Pantry, Recessed Lighting, Separate Shower, Smooth Ceilings, Soaking Tub, Storage, Tray Ceiling(s), Walk-In Closet(s), Walk-In Shower, Water Closet
- Flooring: Carpet, Vinyl, Tile
- Number of fireplaces: 1
- Fireplace features: Family Room, Gas Log
- Common walls with other units/homes: End Unit
Interior area
- Total structure area: 2,064
- Total interior livable area: 2,064 sqft
- Finished area above ground: 2,064
- Finished area below ground: 0
Property
Parking
- Total spaces: 4
- Parking features: Attached, Concrete, Driveway, Garage, Garage Door Opener, Garage Faces Front, Inside Entrance
- Attached garage spaces: 2
- Uncovered spaces: 2
Features
- Levels: Two
- Stories: 2
- Patio & porch: Covered, Front Porch, Patio
- Exterior features: Rain Gutters
- Pool features: None
- Fencing: Back Yard, Partial, Vinyl
- Has view: Yes
Lot
- Size: 3,920 sqft
- Dimensions: 41 x 98 x 40 x 95
- Features: Back Yard, Front Yard, Landscaped
Details
- Additional structures: Storage
- Parcel number: 0759408205
- Special conditions: Standard
Construction
Type & style
- Home type: Townhouse
- Architectural style: Traditional, Transitional
- Property subtype: Townhouse, Residential
- Attached to another structure: Yes
Materials
- Stone Veneer, Vinyl Siding
- Foundation: Slab
- Roof: Shingle
Condition
- New construction: No
- Year built: 2010
Utilities & green energy
- Sewer: Public Sewer
- Water: Public
Community & neighborhood
Location
- Region: Durham
- Subdivision: Brier Village
HOA & financial
HOA
- Has HOA: Yes
- HOA fee: $218 monthly
- Amenities included: Maintenance Grounds, Management
- Services included: Maintenance Grounds, Maintenance Structure, Pest Control
Price history
| Date | Event | Price |
|---|---|---|
| 6/2/2025 | Sold | $399,995$194/sqft |
Source: | ||
| 5/8/2025 | Pending sale | $399,995$194/sqft |
Source: | ||
| 4/29/2025 | Price change | $399,995-3.6%$194/sqft |
Source: | ||
| 4/10/2025 | Listed for sale | $415,000+108.5%$201/sqft |
Source: | ||
| 4/29/2015 | Sold | $199,000$96/sqft |
Source: | ||
Public tax history
| Year | Property taxes | Tax assessment |
|---|---|---|
| 2025 | $4,273 +19.2% | $431,083 +67.7% |
| 2024 | $3,586 +6.5% | $257,075 |
| 2023 | $3,367 +2.3% | $257,075 |
Find assessor info on the county website
Neighborhood: 27703
Nearby schools
GreatSchools rating
- 4/10Bethesda ElementaryGrades: PK-5Distance: 1.9 mi
- 2/10Lowe's Grove MiddleGrades: 6-8Distance: 4.4 mi
- 2/10Hillside HighGrades: 9-12Distance: 5.4 mi
Schools provided by the listing agent
- Elementary: Durham - Bethesda
- Middle: Durham - Lowes Grove
- High: Durham - Hillside
Source: Doorify MLS. This data may not be complete. We recommend contacting the local school district to confirm school assignments for this home.
Get a cash offer in 3 minutes
Find out how much your home could sell for in as little as 3 minutes with a no-obligation cash offer.
Estimated market value
$394,400
Get a cash offer in 3 minutes
Find out how much your home could sell for in as little as 3 minutes with a no-obligation cash offer.
Estimated market value
$394,400


