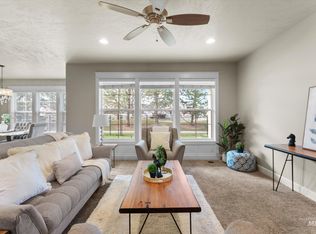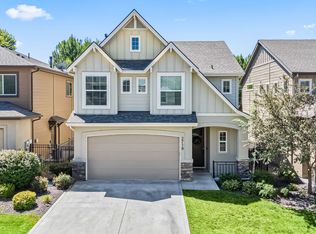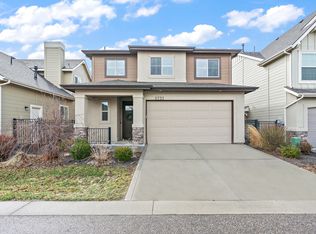Sold
Price Unknown
2705 E Decameron Ln, Meridian, ID 83642
3beds
3baths
1,967sqft
Single Family Residence
Built in 2013
3,615.48 Square Feet Lot
$532,000 Zestimate®
$--/sqft
$2,471 Estimated rent
Home value
$532,000
$495,000 - $575,000
$2,471/mo
Zestimate® history
Loading...
Owner options
Explore your selling options
What's special
Experience the best of Idaho living in this beautiful Brighton-built home in the highly sought-after Tuscany neighborhood. Inside, this immaculate home shines with fresh paint, gorgeous 4 1/2" plantation shutters and new flooring, featuring durable LVP and plush carpet throughout. The kitchen features granite countertops and stainless steel appliances. Upstairs, you'll find 3 spacious bedrooms plus a cozy loft area, perfect for relaxing or tech space. Step outside to a covered patio and a fully fenced yard, ideal for an outdoor bbq and entertaining. Enjoy the community perks of 4 pools, a clubhouse, several playgrounds, water features, a city park just steps away, and miles of walking paths right from your backyard. Bonus! Refrigerator, Washer, Dryer Fireplace and Polk Audio Surround System included. Conveniently located near shopping, the freeway, and an elementary school within the community, this home combines comfort and convenience in one fantastic package.
Zillow last checked: 8 hours ago
Listing updated: July 02, 2024 at 03:25pm
Listed by:
Dianne Dyer 208-921-9617,
JPAR Live Local,
Gene Tilby 208-571-5071,
JPAR Live Local
Bought with:
Dianne Dyer
JPAR Live Local
Gene Tilby
JPAR Live Local
Source: IMLS,MLS#: 98910933
Facts & features
Interior
Bedrooms & bathrooms
- Bedrooms: 3
- Bathrooms: 3
Primary bedroom
- Level: Upper
- Area: 195
- Dimensions: 15 x 13
Bedroom 2
- Level: Upper
- Area: 121
- Dimensions: 11 x 11
Bedroom 3
- Level: Upper
- Area: 121
- Dimensions: 11 x 11
Kitchen
- Level: Main
- Area: 169
- Dimensions: 13 x 13
Living room
- Level: Main
- Area: 195
- Dimensions: 15 x 13
Heating
- Forced Air, Natural Gas
Cooling
- Central Air
Appliances
- Included: Gas Water Heater, Dishwasher, Disposal, Microwave, Oven/Range Freestanding, Refrigerator, Washer, Dryer
Features
- Bath-Master, Split Bedroom, Walk-In Closet(s), Loft, Breakfast Bar, Pantry, Kitchen Island, Granite Counters, Number of Baths Upper Level: 2
- Flooring: Carpet
- Has basement: No
- Number of fireplaces: 1
- Fireplace features: One, Other
Interior area
- Total structure area: 1,967
- Total interior livable area: 1,967 sqft
- Finished area above ground: 1,967
- Finished area below ground: 0
Property
Parking
- Total spaces: 2
- Parking features: Attached
- Attached garage spaces: 2
Features
- Levels: Two
- Patio & porch: Covered Patio/Deck
- Pool features: Community, In Ground, Pool
- Fencing: Full,Metal
Lot
- Size: 3,615 sqft
- Dimensions: 90 x 40
- Features: Sm Lot 5999 SF, Garden, Irrigation Available, Sidewalks, Auto Sprinkler System, Full Sprinkler System, Pressurized Irrigation Sprinkler System
Details
- Parcel number: R5680301190
- Zoning: residential
Construction
Type & style
- Home type: SingleFamily
- Property subtype: Single Family Residence
Materials
- Frame, Stone, Stucco
- Roof: Composition,Architectural Style
Condition
- Year built: 2013
Details
- Builder name: Brighton
Utilities & green energy
- Water: Public
- Utilities for property: Sewer Connected
Community & neighborhood
Location
- Region: Meridian
- Subdivision: Tuscany Messina Meadows
HOA & financial
HOA
- Has HOA: Yes
- HOA fee: $350 semi-annually
Other
Other facts
- Listing terms: Cash,Conventional,FHA,VA Loan
- Ownership: Fee Simple,Fractional Ownership: No
- Road surface type: Paved
Price history
Price history is unavailable.
Public tax history
| Year | Property taxes | Tax assessment |
|---|---|---|
| 2025 | $1,564 -0.1% | $451,600 +2.8% |
| 2024 | $1,565 -22.7% | $439,100 +5.5% |
| 2023 | $2,026 +10.5% | $416,200 -17.8% |
Find assessor info on the county website
Neighborhood: 83642
Nearby schools
GreatSchools rating
- 10/10Siena ElementaryGrades: PK-5Distance: 0.5 mi
- 10/10Victory Middle SchoolGrades: 6-8Distance: 2.5 mi
- 8/10Mountain View High SchoolGrades: 9-12Distance: 1.4 mi
Schools provided by the listing agent
- Elementary: Siena
- Middle: Victory
- High: Mountain View
- District: West Ada School District
Source: IMLS. This data may not be complete. We recommend contacting the local school district to confirm school assignments for this home.


