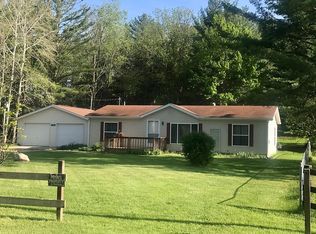MINI AND HOBBY FARMER TAKE NOTICE, 36 X 72 STEEL POLE BARN, 30 X 40 STEEL POLE BARN WITH 16 X 24 OFFICE AREA, 16 X 32 2 STORY BARN, 10 ACRES, FENCED-IN AREAS, MANY FRUIT TREES, GRAPE VINES, BLUEBERRIES, GARDEN AREAS, HOME HAS AN 16 X 28 AND 12 X 8 ROOM FOR STORAGE, WOOD BURNER, TRULY A UNIQUE SETUP, PUBLIC ACCESS TO FIVE LAKES IS JUST A SHORT DISTANCE FROM THIS PROPERTY. NO SUNDAY SHOWINGS, NO SHOWINGS AFTER 8 P.M. NO ONE ON PROPERTY WITHOUT A REAL ESTATE AGENT SHOWN BY ADVANCE APPOINTMENT ONLY. #6204
This property is off market, which means it's not currently listed for sale or rent on Zillow. This may be different from what's available on other websites or public sources.
