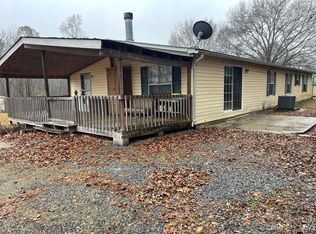Peaceful country setting. Enjoy the outside by sitting on the front porch or the covered back and side porches. The house is located on 1.21 acres with the potential to purchase 2 additional acres behind the house. This brick ranch with a full basement offers a spacious kitchen with an eat in dining room, living room with wood burning fireplace, 3 bedrooms and 1 full bath. The living room and 2 of the bedrooms have hardwood floors. The metal roof and replacement windows are approximately 9 years old per the seller. There is also a boat/tractor shed located on the property.
This property is off market, which means it's not currently listed for sale or rent on Zillow. This may be different from what's available on other websites or public sources.

