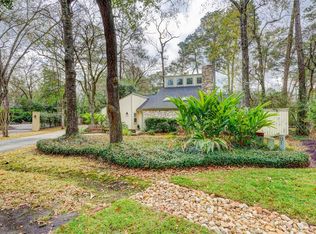Sold
Street View
Price Unknown
2705 Crossvine Cir, Spring, TX 77380
--beds
2baths
2,357sqft
SingleFamily
Built in 1976
9,212 Square Feet Lot
$746,900 Zestimate®
$--/sqft
$2,915 Estimated rent
Home value
$746,900
$702,000 - $799,000
$2,915/mo
Zestimate® history
Loading...
Owner options
Explore your selling options
What's special
2705 Crossvine Cir, Spring, TX 77380 is a single family home that contains 2,357 sq ft and was built in 1976. It contains 2.5 bathrooms.
The Zestimate for this house is $746,900. The Rent Zestimate for this home is $2,915/mo.
Facts & features
Interior
Bedrooms & bathrooms
- Bathrooms: 2.5
Heating
- Other
Cooling
- Central
Features
- Flooring: Tile, Carpet
- Has fireplace: Yes
Interior area
- Total interior livable area: 2,357 sqft
Property
Parking
- Parking features: Garage - Attached
Features
- Exterior features: Brick
Lot
- Size: 9,212 sqft
Details
- Parcel number: 97280205800
Construction
Type & style
- Home type: SingleFamily
Materials
- brick
- Foundation: Slab
- Roof: Shake / Shingle
Condition
- Year built: 1976
Community & neighborhood
Location
- Region: Spring
Price history
| Date | Event | Price |
|---|---|---|
| 6/6/2025 | Sold | -- |
Source: Agent Provided Report a problem | ||
| 5/5/2025 | Pending sale | $750,000$318/sqft |
Source: | ||
| 4/24/2025 | Listed for sale | $750,000$318/sqft |
Source: | ||
Public tax history
| Year | Property taxes | Tax assessment |
|---|---|---|
| 2025 | $5,489 +4.2% | $439,085 +10% |
| 2024 | $5,269 +11.9% | $399,168 +10% |
| 2023 | $4,709 | $362,880 +9.7% |
Find assessor info on the county website
Neighborhood: Grogan's Mill
Nearby schools
GreatSchools rating
- 8/10Hailey Elementary SchoolGrades: PK-4Distance: 1.2 mi
- 9/10Knox Junior High SchoolGrades: 7-8Distance: 1.4 mi
- 7/10College Park High SchoolGrades: 9-12Distance: 4.1 mi
Get a cash offer in 3 minutes
Find out how much your home could sell for in as little as 3 minutes with a no-obligation cash offer.
Estimated market value
$746,900
