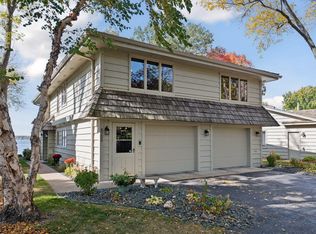Closed
$900,000
2705 County Road 19, Maple Plain, MN 55359
4beds
3,124sqft
Single Family Residence
Built in 1986
0.37 Acres Lot
$890,600 Zestimate®
$288/sqft
$3,011 Estimated rent
Home value
$890,600
$819,000 - $962,000
$3,011/mo
Zestimate® history
Loading...
Owner options
Explore your selling options
What's special
**Coveted Lake Independence Home with 521 Feet of Lake Front + Your Own Dock Slip & Orono Schools!** Live full time on the lake or enjoy a local cabin without the 2-3 hour drive up north. Refreshed flooring in guest bathroom and owners bathroom plus some updated fixtures. Stunning Western facing views & beautiful sunsets reflecting over the lake right into your home & onto you deck & lakefront lot! Carefree, association-maintained 4BR/3BA detached townhome just steps from the lake! Enjoy a move-in-ready home w/ a renovated kitchen, updated flooring on the main and lower levels+ a generous owner suite overlooking the lake w/ an oversized bathroom ensuite + additional 'get ready' area+ two generous walk-in closets. Relax with gas fireplaces in the living room & primary suite. Convenient, association-maintained docks+ an assigned boat slip make lake life easy - don't worry about the troubles of managing the lake front, removing & installing the docks, it's taken care of for you!
Nestled against 2,700 acres of Baker Park Reserve; which is offers golf, trails, camping, & outdoor adventures. Note, this home does not fall into a flood zone which saves you $5K to $7K a year in flood insurance.
Zillow last checked: 8 hours ago
Listing updated: July 31, 2025 at 08:40am
Listed by:
Lynn Chheang 763-445-9694,
Edina Realty, Inc.
Bought with:
Sara R Melby
eXp Realty
BROWN & Co Residential
Source: NorthstarMLS as distributed by MLS GRID,MLS#: 6703128
Facts & features
Interior
Bedrooms & bathrooms
- Bedrooms: 4
- Bathrooms: 3
- Full bathrooms: 3
Bedroom 1
- Level: Upper
- Area: 255 Square Feet
- Dimensions: 17x15
Bedroom 2
- Level: Upper
- Area: 150 Square Feet
- Dimensions: 15x10
Bedroom 3
- Level: Lower
- Area: 165 Square Feet
- Dimensions: 15x11
Bedroom 4
- Level: Lower
- Area: 168 Square Feet
- Dimensions: 14x12
Dining room
- Level: Main
- Area: 210 Square Feet
- Dimensions: 15x14
Family room
- Level: Lower
- Area: 255 Square Feet
- Dimensions: 17x15
Kitchen
- Level: Main
- Area: 168 Square Feet
- Dimensions: 14x12
Living room
- Level: Main
- Area: 255 Square Feet
- Dimensions: 17x15
Heating
- Baseboard, Boiler
Cooling
- Central Air
Appliances
- Included: Dishwasher, Disposal, Dryer, Exhaust Fan, Gas Water Heater, Microwave, Range, Refrigerator, Washer
Features
- Basement: Block,Egress Window(s),Finished,Storage Space,Walk-Out Access
- Number of fireplaces: 2
- Fireplace features: Double Sided, Gas, Living Room, Primary Bedroom
Interior area
- Total structure area: 3,124
- Total interior livable area: 3,124 sqft
- Finished area above ground: 2,224
- Finished area below ground: 823
Property
Parking
- Total spaces: 2
- Parking features: Attached, Asphalt, Garage Door Opener, Guest
- Attached garage spaces: 2
- Has uncovered spaces: Yes
- Details: Garage Dimensions (20x24)
Accessibility
- Accessibility features: None
Features
- Levels: Four or More Level Split
- Patio & porch: Deck, Patio, Porch
- Pool features: None
- Has view: Yes
- View description: Lake, Panoramic, West
- Has water view: Yes
- Water view: Lake
- Waterfront features: Association Access, Dock, Lake Front, Lake View, Shared, Waterfront Elevation(4-10), Waterfront Num(27017600), Lake Bottom(Gravel, Sand), Lake Acres(832), Lake Depth(58)
- Body of water: Independence
- Frontage length: Water Frontage: 521
Lot
- Size: 0.37 Acres
- Dimensions: 31 x 54
- Features: Property Adjoins Public Land, Wooded
Details
- Foundation area: 1514
- Parcel number: 1811823310011
- Zoning description: Residential-Single Family
Construction
Type & style
- Home type: SingleFamily
- Property subtype: Single Family Residence
Materials
- Block, Cedar, Other, Shake Siding, Wood Siding, Concrete, Frame
- Roof: Shake,Age 8 Years or Less,Composition
Condition
- Age of Property: 39
- New construction: No
- Year built: 1986
Utilities & green energy
- Electric: Circuit Breakers
- Gas: Natural Gas
- Sewer: City Sewer/Connected
- Water: City Water/Connected
Community & neighborhood
Location
- Region: Maple Plain
- Subdivision: Dockside
HOA & financial
HOA
- Has HOA: Yes
- HOA fee: $520 monthly
- Amenities included: Boat Slip, Boat Dock, In-Ground Sprinkler System
- Services included: Dock, Hazard Insurance, Lawn Care, Maintenance Grounds, Professional Mgmt, Shared Amenities, Snow Removal
- Association name: Dockside Homeowners Association
- Association phone: 763-213-2007
Other
Other facts
- Road surface type: Paved
Price history
| Date | Event | Price |
|---|---|---|
| 7/30/2025 | Sold | $900,000-2.7%$288/sqft |
Source: | ||
| 7/7/2025 | Pending sale | $925,000$296/sqft |
Source: | ||
| 5/8/2025 | Price change | $925,000-2.6%$296/sqft |
Source: | ||
| 4/14/2025 | Listed for sale | $950,000-2.6%$304/sqft |
Source: | ||
| 4/7/2025 | Listing removed | $975,000$312/sqft |
Source: | ||
Public tax history
| Year | Property taxes | Tax assessment |
|---|---|---|
| 2025 | $8,262 +36.7% | $775,200 +1.3% |
| 2024 | $6,043 +5.5% | $765,200 +27% |
| 2023 | $5,730 +4.6% | $602,600 +8% |
Find assessor info on the county website
Neighborhood: 55359
Nearby schools
GreatSchools rating
- NASchumann Elementary SchoolGrades: PK-2Distance: 3.2 mi
- 8/10Orono Middle SchoolGrades: 6-8Distance: 3.1 mi
- 10/10Orono Senior High SchoolGrades: 9-12Distance: 3 mi
Get a cash offer in 3 minutes
Find out how much your home could sell for in as little as 3 minutes with a no-obligation cash offer.
Estimated market value
$890,600
Get a cash offer in 3 minutes
Find out how much your home could sell for in as little as 3 minutes with a no-obligation cash offer.
Estimated market value
$890,600
