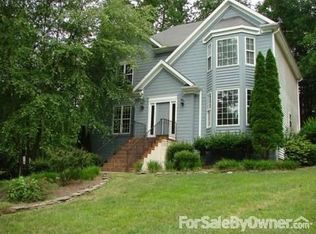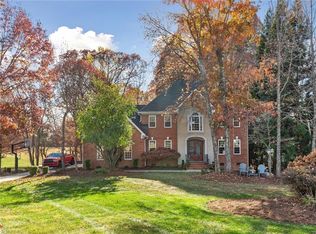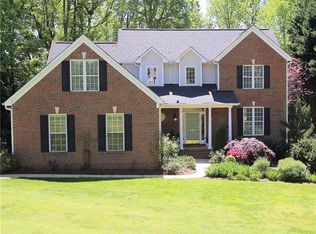Sold for $475,000
$475,000
2705 Colton Dr, Oak Ridge, NC 27310
3beds
2,486sqft
Stick/Site Built, Residential, Single Family Residence
Built in 1995
1.14 Acres Lot
$486,800 Zestimate®
$--/sqft
$2,831 Estimated rent
Home value
$486,800
$462,000 - $516,000
$2,831/mo
Zestimate® history
Loading...
Owner options
Explore your selling options
What's special
Back on the market - no fault of Sellers! Welcome to your private wooded retreat in the established Stonehenge neighborhood of Oak Ridge! Nestled on a cul-de-sac, this 3 bedroom, 2.5 bath home sits on over an acre, offering unparalleled privacy. Step inside to discover stunning upgrades, including fresh paint, new flooring throughout, quartz countertops in the kitchen & baths, new SS appliances, new modern light fixtures (completed Fall 2024).Roof installed in 2021. The first floor offers an open floor plan including a formal DR, breakfast area, and den/office space. The spacious primary suite boasts two walk-in closets and a spa-like bathroom with double vanities, a garden tub, and a stunning new shower. Natural light floods the home, highlighting its inviting charm. Entertain or relax on the double-level deck overlooking serene wooded views. The large finished basement rec room/flex space has endless possibilities. Don’t miss this perfect blend of modern updates and peaceful living.
Zillow last checked: 8 hours ago
Listing updated: March 19, 2025 at 12:57pm
Listed by:
Allison Muldovan 336-283-2234,
Keller Williams Realty Elite
Bought with:
Lauren Vail, 305242
NextHome Triad Realty
Source: Triad MLS,MLS#: 1164025 Originating MLS: Winston-Salem
Originating MLS: Winston-Salem
Facts & features
Interior
Bedrooms & bathrooms
- Bedrooms: 3
- Bathrooms: 3
- Full bathrooms: 2
- 1/2 bathrooms: 1
- Main level bathrooms: 1
Primary bedroom
- Level: Upper
- Dimensions: 15.92 x 12.75
Bedroom 2
- Level: Upper
- Dimensions: 12.42 x 13
Bedroom 3
- Level: Upper
- Dimensions: 13 x 11
Breakfast
- Level: Main
- Dimensions: 10 x 8.25
Den
- Level: Main
- Dimensions: 10 x 12.75
Dining room
- Level: Main
- Dimensions: 11.5 x 12.5
Kitchen
- Level: Main
- Dimensions: 13 x 13
Living room
- Level: Main
- Dimensions: 12.92 x 17
Recreation room
- Level: Basement
- Dimensions: 25.5 x 12
Heating
- Forced Air, Natural Gas
Cooling
- Central Air
Appliances
- Included: Dishwasher, Free-Standing Range, Gas Water Heater
- Laundry: Dryer Connection, Laundry Room, Washer Hookup
Features
- Ceiling Fan(s), Dead Bolt(s), Soaking Tub, Kitchen Island, Pantry, Solid Surface Counter
- Flooring: Carpet, Vinyl
- Basement: Finished, Basement
- Attic: Pull Down Stairs
- Number of fireplaces: 1
- Fireplace features: Gas Log, Living Room
Interior area
- Total structure area: 2,486
- Total interior livable area: 2,486 sqft
- Finished area above ground: 2,067
- Finished area below ground: 419
Property
Parking
- Total spaces: 2
- Parking features: Driveway, Garage, Paved, Basement
- Attached garage spaces: 2
- Has uncovered spaces: Yes
Features
- Levels: Two
- Stories: 2
- Pool features: None
- Fencing: None
Lot
- Size: 1.14 Acres
- Features: Cul-De-Sac, Partially Cleared, Partially Wooded, Not in Flood Zone
- Residential vegetation: Partially Wooded
Details
- Parcel number: 163430 & 163435
- Zoning: RS-30
- Special conditions: Owner Sale
Construction
Type & style
- Home type: SingleFamily
- Property subtype: Stick/Site Built, Residential, Single Family Residence
Materials
- Stucco, Vinyl Siding
Condition
- Year built: 1995
Utilities & green energy
- Sewer: Septic Tank
- Water: Well
Community & neighborhood
Security
- Security features: Smoke Detector(s)
Location
- Region: Oak Ridge
- Subdivision: Stonehenge
HOA & financial
HOA
- Has HOA: Yes
- HOA fee: $250 annually
Other
Other facts
- Listing agreement: Exclusive Right To Sell
- Listing terms: Cash,Conventional,FHA,VA Loan
Price history
| Date | Event | Price |
|---|---|---|
| 3/19/2025 | Sold | $475,000+0% |
Source: | ||
| 1/31/2025 | Pending sale | $474,900 |
Source: | ||
| 1/29/2025 | Listed for sale | $474,900 |
Source: | ||
| 1/27/2025 | Pending sale | $474,900 |
Source: | ||
| 1/2/2025 | Price change | $474,900-2.1% |
Source: | ||
Public tax history
| Year | Property taxes | Tax assessment |
|---|---|---|
| 2025 | $2,692 | $288,500 |
| 2024 | $2,692 +2.8% | $288,500 |
| 2023 | $2,620 | $288,500 |
Find assessor info on the county website
Neighborhood: 27310
Nearby schools
GreatSchools rating
- 10/10Oak Ridge Elementary SchoolGrades: PK-5Distance: 1.7 mi
- 8/10Northwest Guilford Middle SchoolGrades: 6-8Distance: 2.4 mi
- 9/10Northwest Guilford High SchoolGrades: 9-12Distance: 2.4 mi
Schools provided by the listing agent
- Elementary: Oak Ridge
- Middle: Northwest Guilford
- High: Northwest
Source: Triad MLS. This data may not be complete. We recommend contacting the local school district to confirm school assignments for this home.
Get a cash offer in 3 minutes
Find out how much your home could sell for in as little as 3 minutes with a no-obligation cash offer.
Estimated market value$486,800
Get a cash offer in 3 minutes
Find out how much your home could sell for in as little as 3 minutes with a no-obligation cash offer.
Estimated market value
$486,800


