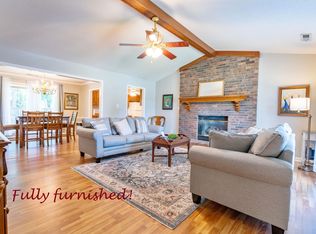Sold for $255,000
$255,000
2705 Carrington Dr SW, Decatur, AL 35603
3beds
1,683sqft
Single Family Residence
Built in 1989
0.25 Acres Lot
$-- Zestimate®
$152/sqft
$1,610 Estimated rent
Home value
Not available
Estimated sales range
Not available
$1,610/mo
Zestimate® history
Loading...
Owner options
Explore your selling options
What's special
This inviting, move-in ready home offers the perfect blend of comfort and convenience. Featuring 3 spacious bedrooms & 2 full baths, its full-brick exterior is designed for one-level living! The updated kitchen & baths provide a modern touch, while fresh paint throughout the house enhances its bright and welcoming atmosphere. A wood-burning fireplace in the living area creates a cozy space for relaxing or entertaining. Step outside to enjoy the privacy of a fenced yard, a covered patio ideal for gatherings, and an additional storage building for extra convenience. The two-car garage ensures plenty of parking and storage space. Roof:2023, WH:2025, Appliances: 2022, Light fixtures, Tubs 2025.
Zillow last checked: 8 hours ago
Listing updated: December 26, 2025 at 11:39pm
Listed by:
Lois Dawes 256-227-5647,
eXp Realty LLC
Bought with:
Leah Ferguson, 99486
Legend Realty
Source: ValleyMLS,MLS#: 21903878
Facts & features
Interior
Bedrooms & bathrooms
- Bedrooms: 3
- Bathrooms: 2
- Full bathrooms: 2
Primary bedroom
- Features: Ceiling Fan(s), Carpet, Walk-In Closet(s)
- Level: First
- Area: 255
- Dimensions: 17 x 15
Bedroom 2
- Features: Ceiling Fan(s), Carpet
- Level: First
- Area: 144
- Dimensions: 12 x 12
Bedroom 3
- Features: Ceiling Fan(s), Carpet
- Level: First
- Area: 132
- Dimensions: 11 x 12
Kitchen
- Features: Ceiling Fan(s), Eat-in Kitchen, Granite Counters, LVP
- Level: First
- Area: 253
- Dimensions: 23 x 11
Living room
- Features: Ceiling Fan(s), Fireplace, Vaulted Ceiling(s), LVP
- Level: First
- Area: 380
- Dimensions: 20 x 19
Heating
- Central 1
Cooling
- Central 1
Appliances
- Included: Range, Dishwasher, Microwave
Features
- Has basement: No
- Has fireplace: Yes
- Fireplace features: Masonry
Interior area
- Total interior livable area: 1,683 sqft
Property
Parking
- Parking features: Garage-Two Car, Garage-Attached, Garage Door Opener, Garage Faces Front, Driveway-Concrete
Features
- Levels: One
- Stories: 1
- Patio & porch: Covered Patio, Patio
- Exterior features: Curb/Gutters
Lot
- Size: 0.25 Acres
- Dimensions: 127 x 87
Details
- Parcel number: 1301022000115.000
Construction
Type & style
- Home type: SingleFamily
- Architectural style: Ranch
- Property subtype: Single Family Residence
Materials
- Foundation: Slab
Condition
- New construction: No
- Year built: 1989
Utilities & green energy
- Sewer: Public Sewer
- Water: Public
Community & neighborhood
Community
- Community features: Curbs
Location
- Region: Decatur
- Subdivision: Dunbarton
Price history
| Date | Event | Price |
|---|---|---|
| 12/26/2025 | Sold | $255,000-1.9%$152/sqft |
Source: | ||
| 11/20/2025 | Pending sale | $260,000$154/sqft |
Source: | ||
| 11/14/2025 | Listed for sale | $260,000+54.8%$154/sqft |
Source: | ||
| 5/21/2020 | Sold | $168,000-1.1%$100/sqft |
Source: | ||
| 4/16/2020 | Pending sale | $169,900$101/sqft |
Source: RE/MAX Platinum #1141378 Report a problem | ||
Public tax history
| Year | Property taxes | Tax assessment |
|---|---|---|
| 2024 | $733 | $17,240 |
| 2023 | $733 | $17,240 |
| 2022 | $733 +7.6% | $17,240 +7.1% |
Find assessor info on the county website
Neighborhood: 35603
Nearby schools
GreatSchools rating
- 4/10Chestnut Grove Elementary SchoolGrades: PK-5Distance: 1.2 mi
- 6/10Cedar Ridge Middle SchoolGrades: 6-8Distance: 0.6 mi
- 7/10Austin High SchoolGrades: 10-12Distance: 1.1 mi
Schools provided by the listing agent
- Elementary: Chestnut Grove Elementary
- Middle: Austin Middle
- High: Austin
Source: ValleyMLS. This data may not be complete. We recommend contacting the local school district to confirm school assignments for this home.
Get pre-qualified for a loan
At Zillow Home Loans, we can pre-qualify you in as little as 5 minutes with no impact to your credit score.An equal housing lender. NMLS #10287.
