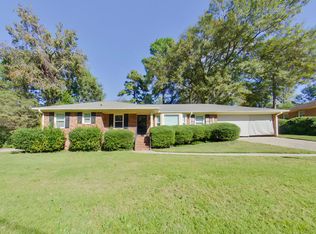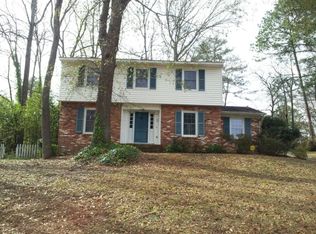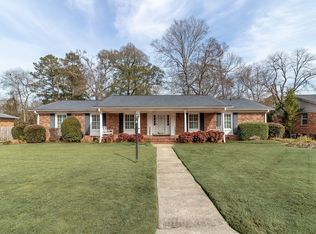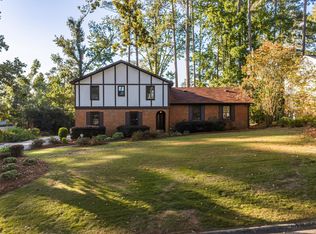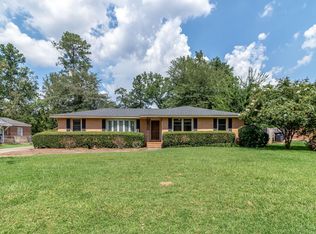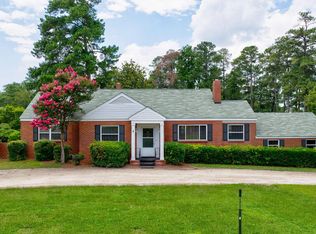This solid brick beauty is a rare investment opportunity located just steps away from The Augusta National Golf Course. Perfect housing option for corporations that bring clients from around the world to attend The Masters each year. Offered to the public for the first time in over 40 years, this sprawling ranch is designed for entertaining featuring a massive great room centered around a floor to ceiling masonry gas log fireplace, a well-appointed kitchen with a sunny breakfast room, formal living and dining rooms and 4 nice-sized bedrooms. Other features of note: original hardwoods, wonderful natural light, fenced yard, custom patio, iron gates, brick accent walls facing the street and did we mention only .3 miles from ANGC. Investors, this property has an extensive rental history and would serve as a very lucrative Masters rental as well. Reach out for your own private tour during the most exciting week in Augusta!
For sale
$650,000
2705 BOLLING Road, Augusta, GA 30909
4beds
2,253sqft
Est.:
Single Family Residence
Built in 1966
0.28 Acres Lot
$-- Zestimate®
$289/sqft
$-- HOA
What's special
- 298 days |
- 466 |
- 7 |
Zillow last checked: 8 hours ago
Listing updated: November 28, 2025 at 11:53am
Listed by:
Ginger Davis 706-496-6440,
G Realty
Source: Hive MLS,MLS#: 540256
Tour with a local agent
Facts & features
Interior
Bedrooms & bathrooms
- Bedrooms: 4
- Bathrooms: 2
- Full bathrooms: 2
Rooms
- Room types: Great Room, Living Room, Dining Room, Master Bedroom, Bedroom 2, Bedroom 3, Bedroom 4
Primary bedroom
- Level: Main
- Dimensions: 15 x 12
Bedroom 2
- Level: Main
- Dimensions: 16 x 11
Bedroom 3
- Level: Main
- Dimensions: 12 x 11
Bedroom 4
- Level: Main
- Dimensions: 13 x 12
Dining room
- Level: Main
- Dimensions: 12 x 11
Great room
- Level: Main
- Dimensions: 18 x 12
Kitchen
- Level: Main
- Dimensions: 17 x 13
Living room
- Level: Main
- Dimensions: 17 x 13
Heating
- Gas Pack, Natural Gas
Cooling
- Ceiling Fan(s), Central Air
Appliances
- Included: Built-In Electric Oven, Cooktop, Dishwasher, Disposal, Dryer, Gas Water Heater, Refrigerator, Vented Exhaust Fan
Features
- Blinds, Cable Available, Eat-in Kitchen, Entrance Foyer, Pantry, Recently Painted, Washer Hookup, Electric Dryer Hookup
- Flooring: Ceramic Tile, Hardwood, Luxury Vinyl
- Attic: Pull Down Stairs,Storage
- Number of fireplaces: 1
- Fireplace features: Gas Log
Interior area
- Total structure area: 2,253
- Total interior livable area: 2,253 sqft
Property
Parking
- Parking features: Parking Pad
Features
- Levels: One
- Patio & porch: Patio, Porch, See Remarks
- Exterior features: Storm Door(s)
- Fencing: Fenced
Lot
- Size: 0.28 Acres
- Dimensions: 90 x 138 x 90 x 135
- Features: Landscaped, Sprinklers In Front, Sprinklers In Rear
Details
- Additional structures: Kennel/Dog Run
- Parcel number: 0133045000
Construction
Type & style
- Home type: SingleFamily
- Architectural style: Ranch
- Property subtype: Single Family Residence
Materials
- Brick
- Foundation: Crawl Space
- Roof: Composition
Condition
- Updated/Remodeled
- New construction: No
- Year built: 1966
Utilities & green energy
- Sewer: Public Sewer
- Water: Public
Community & HOA
Community
- Features: Pool, Street Lights, Tennis Court(s)
- Subdivision: National Hills
HOA
- Has HOA: No
Location
- Region: Augusta
Financial & listing details
- Price per square foot: $289/sqft
- Tax assessed value: $263,940
- Annual tax amount: $3,197
- Date on market: 4/6/2025
- Cumulative days on market: 298 days
- Listing terms: Cash,Conventional,FHA,VA Loan
Estimated market value
Not available
Estimated sales range
Not available
$1,766/mo
Price history
Price history
| Date | Event | Price |
|---|---|---|
| 10/20/2025 | Listed for sale | $650,000$289/sqft |
Source: | ||
| 9/14/2025 | Listing removed | $650,000$289/sqft |
Source: | ||
| 4/5/2025 | Listed for sale | $650,000$289/sqft |
Source: | ||
| 3/5/2025 | Listing removed | $2,050$1/sqft |
Source: Zillow Rentals Report a problem | ||
| 2/20/2025 | Price change | $2,050-4.7%$1/sqft |
Source: Zillow Rentals Report a problem | ||
Public tax history
Public tax history
| Year | Property taxes | Tax assessment |
|---|---|---|
| 2024 | $3,197 +14.4% | $105,576 +11.1% |
| 2023 | $2,794 +12.4% | $95,056 +27.3% |
| 2022 | $2,487 +8.5% | $74,674 +18.7% |
Find assessor info on the county website
BuyAbility℠ payment
Est. payment
$3,813/mo
Principal & interest
$3076
Property taxes
$509
Home insurance
$228
Climate risks
Neighborhood: National Hills
Nearby schools
GreatSchools rating
- 4/10Garrett Elementary SchoolGrades: PK-5Distance: 0.5 mi
- 3/10Tutt Middle SchoolGrades: 6-8Distance: 1.9 mi
- 2/10Westside High SchoolGrades: 9-12Distance: 1.7 mi
Schools provided by the listing agent
- Elementary: Garrett
- Middle: Tutt
- High: Westside
Source: Hive MLS. This data may not be complete. We recommend contacting the local school district to confirm school assignments for this home.
- Loading
- Loading
