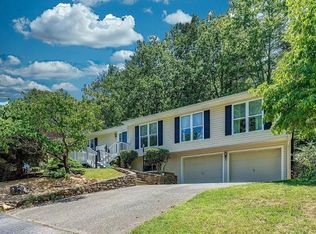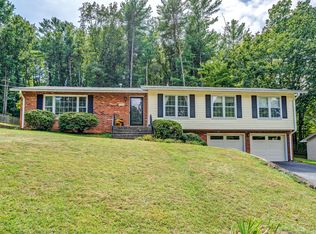Sold for $399,000 on 05/28/25
$399,000
2705 Bobolink Ln, Roanoke, VA 24018
4beds
2,652sqft
Single Family Residence
Built in 1983
1 Acres Lot
$407,300 Zestimate®
$150/sqft
$2,671 Estimated rent
Home value
$407,300
$367,000 - $452,000
$2,671/mo
Zestimate® history
Loading...
Owner options
Explore your selling options
What's special
Welcome to this brick beauty in Penn Forest! This classic 4 bedroom, 2 1/2 bathroom home is loaded with updates for a modern feel while preserving its charm and soul. The entry level is warm and welcoming with hardwood floors and two large spaces for gathering. Take your pick between the smart sitting room or the living room featuring a gorgeous masonry fireplace. The kitchen has updated cabinets and granite countertops. The second level boasts spacious bedrooms with an updated full bathroom, but the primary suite is the star of the show! A true retreat with hardwood flooring (installed in 2021) and its own fireplace, enjoy an updated and luxurious bathroom and dressing/vanity area with a walk-in closet. Head outside to relax on the secluded back deck!
Zillow last checked: 8 hours ago
Listing updated: May 28, 2025 at 08:30am
Listed by:
DAVID SPANGLER 540-598-0473,
KELLER WILLIAMS REALTY ROANOKE
Bought with:
VERONICA TURCIOS PEREZ, 0225249122
REAL BROKER LLC - DGA-SALEM
Source: RVAR,MLS#: 916439
Facts & features
Interior
Bedrooms & bathrooms
- Bedrooms: 4
- Bathrooms: 3
- Full bathrooms: 2
- 1/2 bathrooms: 1
Heating
- Forced Air Gas
Cooling
- Has cooling: Yes
Appliances
- Included: Dryer, Washer, Dishwasher, Disposal, Microwave, Electric Range, Refrigerator
Features
- Storage
- Flooring: Carpet, Ceramic Tile, Wood
- Windows: Tilt-In
- Has basement: No
- Number of fireplaces: 2
- Fireplace features: Family Room
Interior area
- Total structure area: 2,951
- Total interior livable area: 2,652 sqft
- Finished area above ground: 2,652
Property
Parking
- Parking features: Off Street
- Has uncovered spaces: Yes
Features
- Levels: Two
- Stories: 2
- Patio & porch: Deck, Front Porch
- Has spa: Yes
- Spa features: Heated
Lot
- Size: 1 Acres
- Features: Cleared
Details
- Parcel number: 087.130406.000000
Construction
Type & style
- Home type: SingleFamily
- Property subtype: Single Family Residence
Materials
- Brick
Condition
- Completed
- Year built: 1983
Utilities & green energy
- Electric: 0 Phase
- Sewer: Public Sewer
- Utilities for property: Cable
Community & neighborhood
Location
- Region: Roanoke
- Subdivision: Penn Forest
Price history
| Date | Event | Price |
|---|---|---|
| 5/28/2025 | Sold | $399,000$150/sqft |
Source: | ||
| 4/28/2025 | Pending sale | $399,000$150/sqft |
Source: | ||
| 4/20/2025 | Listed for sale | $399,000+7.8%$150/sqft |
Source: | ||
| 10/18/2023 | Sold | $370,000-2.4%$140/sqft |
Source: | ||
| 9/15/2023 | Pending sale | $379,000$143/sqft |
Source: | ||
Public tax history
| Year | Property taxes | Tax assessment |
|---|---|---|
| 2025 | $3,680 +2.5% | $357,300 +3.5% |
| 2024 | $3,589 +24.6% | $345,100 +27% |
| 2023 | $2,881 +11.6% | $271,800 +14.7% |
Find assessor info on the county website
Neighborhood: Cave Spring
Nearby schools
GreatSchools rating
- 8/10Penn Forest Elementary SchoolGrades: PK-5Distance: 0.5 mi
- 8/10Cave Spring Middle SchoolGrades: 6-8Distance: 0.9 mi
- 8/10Cave Spring High SchoolGrades: 9-12Distance: 0.4 mi
Schools provided by the listing agent
- Elementary: Penn Forest
- Middle: Cave Spring
- High: Cave Spring
Source: RVAR. This data may not be complete. We recommend contacting the local school district to confirm school assignments for this home.

Get pre-qualified for a loan
At Zillow Home Loans, we can pre-qualify you in as little as 5 minutes with no impact to your credit score.An equal housing lender. NMLS #10287.
Sell for more on Zillow
Get a free Zillow Showcase℠ listing and you could sell for .
$407,300
2% more+ $8,146
With Zillow Showcase(estimated)
$415,446
