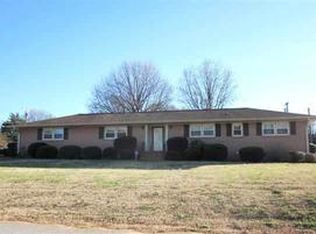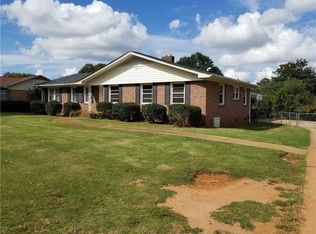Well constructed one level home in an established location. The floor plan features a formal living/dining combo with a gas logs fireplace, spacious den with wood-burning fireplace and built-ins and cozy sunroom off the side. The garage and laundry are located on the basement level with additional space for a workshop. Great, convenient location within 5 minutes of Anderson University, AnMed Health, and highly desirable schools.
This property is off market, which means it's not currently listed for sale or rent on Zillow. This may be different from what's available on other websites or public sources.

