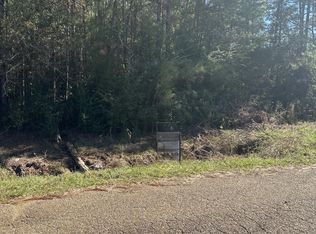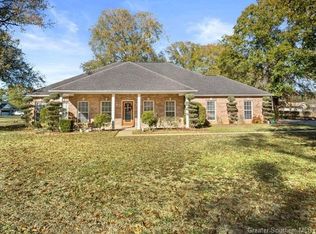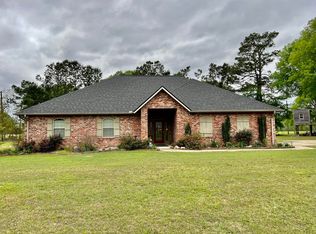Sold on 04/26/24
Price Unknown
2705 Bayou Pines Rd, Deridder, LA 70634
3beds
2,204sqft
Single Family Residence
Built in ----
0.7 Acres Lot
$245,400 Zestimate®
$--/sqft
$1,748 Estimated rent
Home value
$245,400
Estimated sales range
Not available
$1,748/mo
Zestimate® history
Loading...
Owner options
Explore your selling options
What's special
Great news Home is move-in ready and Sellers are highly motivated !! Experience Upper Scale Living At A Lower Price! This wide open floor plan with A Cathedral Ceiling features Natural Rock Fireplace. The Very Big Sunroom is perfect for your Family Room or Den. It opens to the huge garage with a workshop located inside!It also opens to a Beautiful Big Yard complete with mature trees with plenty of shade for those summer days. You will also find a storage space with a concrete parking area. All three beautiful bedrooms are perfact for your comfort and slumber. Jetted tub in the main bathroom. Brand new windows throughout and new air conditioner!!! This home has just had a full home inspection and All is up to code and updated. Way too many built ins to mention. Call today .
Zillow last checked: January 13, 2026 at 11:43am
Source: Latter and Blum,MLS#: 31-922
Facts & features
Interior
Bedrooms & bathrooms
- Bedrooms: 3
- Bathrooms: 2
- Full bathrooms: 2
Appliances
- Included: Refrigerator, Washer
Features
- Flooring: Other
Interior area
- Total structure area: 2,204
- Total interior livable area: 2,204 sqft
Property
Parking
- Total spaces: 2
Lot
- Size: 0.70 Acres
Details
- Parcel number: 0302953190
Construction
Type & style
- Home type: SingleFamily
- Property subtype: Single Family Residence
Materials
- Roof: Composition
Community & neighborhood
Location
- Region: Deridder
Price history
| Date | Event | Price |
|---|---|---|
| 5/17/2025 | Listing removed | $265,500$120/sqft |
Source: Latter and Blum #31-922 Report a problem | ||
| 6/1/2024 | Price change | $265,500-1.7%$120/sqft |
Source: | ||
| 4/30/2024 | Listed for sale | $270,000+1.3%$123/sqft |
Source: | ||
| 4/26/2024 | Sold | -- |
Source: Agent Provided Report a problem | ||
| 3/9/2024 | Listed for sale | $266,500+18.4%$121/sqft |
Source: | ||
Public tax history
| Year | Property taxes | Tax assessment |
|---|---|---|
| 2024 | $118 -91.5% | $1,000 -94.7% |
| 2023 | $1,390 +1158.6% | $18,954 +125.4% |
| 2022 | $110 +122% | $8,410 +6.3% |
Find assessor info on the county website
Neighborhood: 70634
Nearby schools
GreatSchools rating
- NAK.R. Hanchey Elementary SchoolGrades: PK-1Distance: 2.5 mi
- 5/10Deridder High SchoolGrades: 8-12Distance: 2.2 mi
- 4/10Deridder Junior High SchoolGrades: 6-8Distance: 2.4 mi


