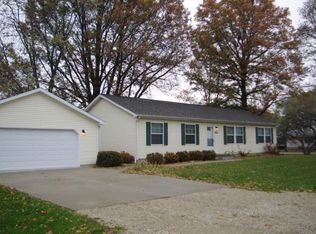Come take a look at this beautiful 3 bed/3.5 bath home with over 3800 square feet of living space! Open floor plan on the main level with a beautiful kitchen, eat-in space, and wood burning fireplace in the adjacent family room. Sizable master bedroom on second level with full bath and two additional bedrooms upstairs with additional full bath as well. There is also an additional storage room on second floor with attic access. The basement features a large bedroom, full bath, full kitchen, and additional family room, perfect for guests! The attached garage has been converted into a finished office space and is perfect for a small business or can be used as added living space. From the main living space on the first level, you have access to the heated/cooled sunroom off the back of the home. The sunroom leads to the back patio behind the outbuilding. These features make the back yard accessible and comfortable year-round! Roof new in 2016. Super energy efficient featuring: geothermal heating/cooling, extra wall insulation, 20" insulation in attic, and magnetite windows. Detached out-building can be used as a garage and holds 2 cars. Parking for 4 vehicles in front. There is an added parking space for 2 vehicles to east of yard. Mature trees on the property and a large lot! Home is in a quiet, almost rural setting, but only 2-3 minutes from I-74. Schedule a showing today!
This property is off market, which means it's not currently listed for sale or rent on Zillow. This may be different from what's available on other websites or public sources.

