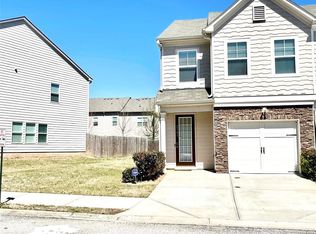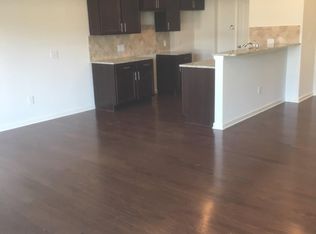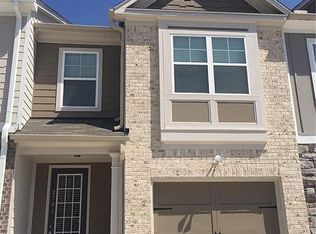DECEMBER MOVE-IN. END UNIT Move in just in time for the holidays! Open floorplan. Enjoy cooking in your gourmet corner Kitchen with island. Kitchen overlooks Dining and Living Rooms. Main Level features hardwood floors and 9-ft ceiling. The Master Suite boasts a ceiling fan, tray ceiling, WIC, and bathroom with tile floors, dual vanities, and a separate garden tub and shower with built-in seat. Gated community. Builder is offering Incentives of $7,000 towards Closing Costs/HOA Dues/Design Upgrade PLUS Fridge/W/D/Blinds (with preferred lender only). MCAFEE FLOORPLAN
This property is off market, which means it's not currently listed for sale or rent on Zillow. This may be different from what's available on other websites or public sources.


