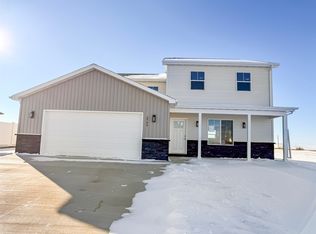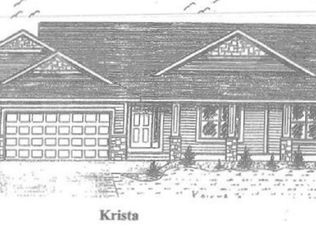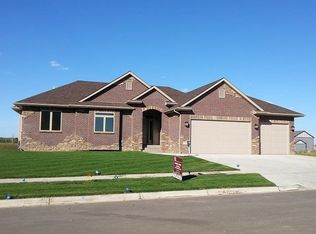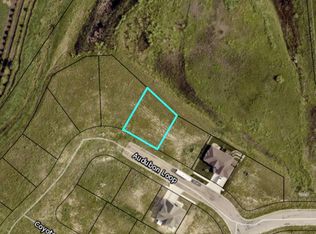Beautiful New Construction home built by a local builder. This quality home features many upgrades throughout. On the main floor you will find the hardwood throughout the formal dining, eat in kitchen, and great room . Off the great room you will find a powder room, and laundry room with a sink. The master bedroom is also on the main floor and has an en suite with a separate tub/shower and a walk-in closet. Lastly on the main floor you'll find an office with glass French doors. Hidden in the wall of the closest you'll find a built in safe. Leading upstairs you will find 2 additional bedrooms with walk-in closets, a full bath, and a bridge above the great room to a 4th bedroom. The front yard has underground sprinklers and sod!
This property is off market, which means it's not currently listed for sale or rent on Zillow. This may be different from what's available on other websites or public sources.




