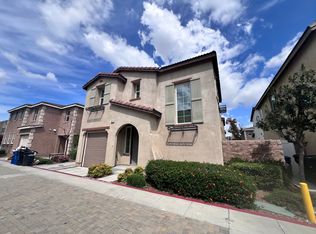Desirable Creekside home with 3 bedrooms and loft with door (could be 4th bedroom or office). Newer paint, tile floors, formal dining room, fireplace in family room, breakfast area in kitchen. Newer roof, 3 car garage. Gardener included. Please provide application, credit report and proof of income.
Please, no pets or smokers.
House for rent
$3,400/mo
2705 Applewood Dr, Ontario, CA 91761
4beds
1,810sqft
Price may not include required fees and charges.
Singlefamily
Available now
No pets
Central air
In garage laundry
3 Attached garage spaces parking
Central, fireplace
What's special
Fireplace in family roomNewer paintTile floorsNewer roofBreakfast area in kitchenFormal dining room
- 4 days
- on Zillow |
- -- |
- -- |
Travel times
Start saving for your dream home
Consider a first-time homebuyer savings account designed to grow your down payment with up to a 6% match & 4.15% APY.
Open house
Facts & features
Interior
Bedrooms & bathrooms
- Bedrooms: 4
- Bathrooms: 3
- Full bathrooms: 2
- 1/2 bathrooms: 1
Rooms
- Room types: Dining Room, Family Room
Heating
- Central, Fireplace
Cooling
- Central Air
Appliances
- Laundry: In Garage, In Unit
Features
- All Bedrooms Up, Breakfast Area, Cathedral Ceiling(s), Separate/Formal Dining Room
- Flooring: Carpet, Tile
- Has fireplace: Yes
Interior area
- Total interior livable area: 1,810 sqft
Property
Parking
- Total spaces: 3
- Parking features: Attached, Covered
- Has attached garage: Yes
- Details: Contact manager
Features
- Stories: 2
- Exterior features: All Bedrooms Up, Association, Association Dues included in rent, Bedroom, Breakfast Area, Cathedral Ceiling(s), Concrete, Family Room, Gardener included in rent, Gas Starter, Heating system: Central, In Garage, In Ground, Living Room, Lot Features: Street Level, Pets - No, Pool, Primary Bathroom, Primary Bedroom, Separate/Formal Dining Room, Sidewalks, Street Level, View Type: None
- Has spa: Yes
- Spa features: Hottub Spa
- Has view: Yes
- View description: Contact manager
Details
- Parcel number: 1083311170000
Construction
Type & style
- Home type: SingleFamily
- Property subtype: SingleFamily
Condition
- Year built: 1986
Community & HOA
Location
- Region: Ontario
Financial & listing details
- Lease term: 12 Months
Price history
| Date | Event | Price |
|---|---|---|
| 7/7/2025 | Listed for rent | $3,400+36%$2/sqft |
Source: CRMLS #TR25151154 | ||
| 2/14/2021 | Listing removed | -- |
Source: | ||
| 2/12/2021 | Listed for rent | $2,500+8.7%$1/sqft |
Source: | ||
| 2/1/2020 | Listing removed | $2,300$1/sqft |
Source: Remax Universal Realty #TR20005888 | ||
| 1/10/2020 | Listed for rent | $2,300$1/sqft |
Source: Remax Universal Realty #TR20005888 | ||
![[object Object]](https://photos.zillowstatic.com/fp/258f8ec9a228dacaf91543233ecf06cb-p_i.jpg)
