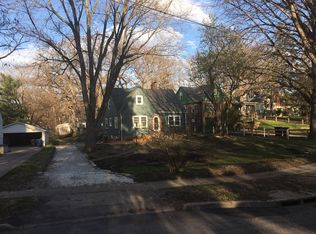Sold for $303,000 on 12/20/23
$303,000
2705 39th St, Des Moines, IA 50310
3beds
1,908sqft
Single Family Residence
Built in 1927
0.25 Acres Lot
$318,200 Zestimate®
$159/sqft
$1,827 Estimated rent
Home value
$318,200
$302,000 - $337,000
$1,827/mo
Zestimate® history
Loading...
Owner options
Explore your selling options
What's special
Stunningly updated AND charming 2 Story brick in the heart of Beaverdale. Entering you're greeted by beautiful original wood work and wood floors. Living room is large with original built-in & mirrored built-in to match original character crafted by local carpenter. Brick fireplace is cozy with working fireplace insert. Continuing through glass french doors to bright sunroom with wood tile flooring and so many windows with views of large treed back yard. Door to deck between sunroom & kitchen that was completely remodeled with in the last 5 years - open shelving, tile backsplash, granite countertops, ss appliances and recently added coffee bar for additional storage and surface space - crafted by same local carpenter. Updated 1/2 bathroom off kitchen and formal dining room to round out the main level. Upstairs you'll find 4 bedrooms, one of which is connected through a bedroom - the perfect flex space for a nursery, office, workout space, toy room - the possibilities are endless! Hall bathroom is stylish with mosaic flooring, updated vanity and built ins. Primary bedroom is large with open "walk in" master closet, primary bathroom en suite features double granite vanity with tiled shower and tile flooring. LL laundry, and storage as well as garage access. NFC area to even add a second garage! Close proximity to restaurants, grocery stores and shops of Beaverdale, as well as access to interstate to anywhere in the metro. So many trees in the neighborhood! Come see today!
Zillow last checked: 8 hours ago
Listing updated: December 21, 2023 at 08:52am
Listed by:
Beth Ernst (515)669-1509,
Keller Williams Realty GDM
Bought with:
Danielle Plank-Harris
RE/MAX Concepts
Source: DMMLS,MLS#: 681369 Originating MLS: Des Moines Area Association of REALTORS
Originating MLS: Des Moines Area Association of REALTORS
Facts & features
Interior
Bedrooms & bathrooms
- Bedrooms: 3
- Bathrooms: 3
- Full bathrooms: 1
- 3/4 bathrooms: 1
- 1/2 bathrooms: 1
Heating
- Forced Air, Gas, Natural Gas
Cooling
- Central Air
Appliances
- Included: Dryer, Dishwasher, Microwave, Refrigerator, Stove, Washer
Features
- Dining Area
- Flooring: Hardwood, Tile
- Basement: Unfinished,Walk-Out Access
- Number of fireplaces: 1
Interior area
- Total structure area: 1,908
- Total interior livable area: 1,908 sqft
Property
Parking
- Total spaces: 1
- Parking features: Attached, Garage, One Car Garage
- Attached garage spaces: 1
Features
- Levels: Two
- Stories: 2
- Patio & porch: Deck
- Exterior features: Deck
Lot
- Size: 0.25 Acres
- Dimensions: 55 x 201
Details
- Parcel number: 10001903000000
- Zoning: N4
Construction
Type & style
- Home type: SingleFamily
- Architectural style: Two Story
- Property subtype: Single Family Residence
Materials
- Brick, Frame
- Foundation: Block
- Roof: Asphalt,Shingle
Condition
- Year built: 1927
Utilities & green energy
- Sewer: Public Sewer
- Water: Public
Community & neighborhood
Location
- Region: Des Moines
Other
Other facts
- Listing terms: Cash,Conventional,FHA,VA Loan
- Road surface type: Concrete
Price history
| Date | Event | Price |
|---|---|---|
| 2/15/2025 | Listing removed | $2,100$1/sqft |
Source: Zillow Rentals Report a problem | ||
| 1/30/2025 | Listed for rent | $2,100$1/sqft |
Source: Zillow Rentals Report a problem | ||
| 3/7/2024 | Listing removed | -- |
Source: Zillow Rentals Report a problem | ||
| 2/12/2024 | Listed for rent | $2,100$1/sqft |
Source: Zillow Rentals Report a problem | ||
| 2/12/2024 | Listing removed | -- |
Source: Zillow Rentals Report a problem | ||
Public tax history
| Year | Property taxes | Tax assessment |
|---|---|---|
| 2024 | $4,882 +20.4% | $258,600 |
| 2023 | $4,054 +0.8% | $258,600 +43% |
| 2022 | $4,022 +10.7% | $180,900 |
Find assessor info on the county website
Neighborhood: Beaverdale
Nearby schools
GreatSchools rating
- 4/10Hillis Elementary SchoolGrades: K-5Distance: 1.3 mi
- 3/10Meredith Middle SchoolGrades: 6-8Distance: 1.4 mi
- 2/10Hoover High SchoolGrades: 9-12Distance: 1.4 mi
Schools provided by the listing agent
- District: Des Moines Independent
Source: DMMLS. This data may not be complete. We recommend contacting the local school district to confirm school assignments for this home.

Get pre-qualified for a loan
At Zillow Home Loans, we can pre-qualify you in as little as 5 minutes with no impact to your credit score.An equal housing lender. NMLS #10287.
Sell for more on Zillow
Get a free Zillow Showcase℠ listing and you could sell for .
$318,200
2% more+ $6,364
With Zillow Showcase(estimated)
$324,564