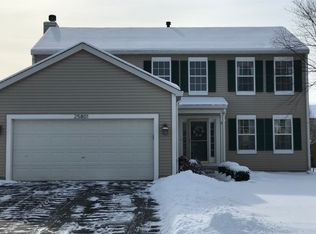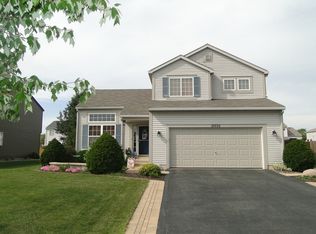Closed
$365,000
27048 W Sycamore Rd, Channahon, IL 60410
6beds
2,540sqft
Single Family Residence
Built in 2004
9,583.2 Square Feet Lot
$408,400 Zestimate®
$144/sqft
$3,031 Estimated rent
Home value
$408,400
$388,000 - $429,000
$3,031/mo
Zestimate® history
Loading...
Owner options
Explore your selling options
What's special
Welcome to 27048 W. Sycamore located in Amberleigh Estates in Channahon. This home has so much to offer for your family. As you enter the front door, you are greeted by the 2 story foyer and open staircase. There is a living room and dining room area with wood flooring and vaulted ceilings. Large windows allow for lots of natural light. The kitchen has Stainless Steel appliances, a large pantry. breakfast bar and updated painted cabinets. It flows into the family room space which has a fireplace and is perfect for entertaining. On the main floor you will also find the half bathroom, laundry and Bedroom 5/office. The office space could also be another bedroom if needed. It has a walk in closet and double doors for privacy. On the 2nd level, you will find the master ensuite, 3 additional bedrooms, another full bathroom and linen closet. The carpet on the staircase and flooring on the 2nd level was installed a few years ago. The master bathroom area has double sinks, a soaker tub, shower, toilet closet and large walk in closet. The remaining bedrooms also have large closets, perfect for storage. The partially finished basement includes a 6th bedroom, measuring 28x10. In addition, there is another family room space and a cute playroom space for the kids. You will also find storage in the crawl space area. This home offers a great layout and space for the whole family. The backyard oasis is completely fenced for all your kids and pets. There is a new concrete patio and deck featuring 2 fire pit areas, a hot tub, pool and pergola. LOW HOA fees, $150 per year. Conveniently located in Minooka school district. Schedule your showing today and fall in LOVE! Updates include: Fridge, Washer and Dryer 2022, Hot water heater 2022, New carpet in the basement 2021, Sump Pump 2021, Ejector Pump 2021, New concrete patio and deck 2021, New flooring on the 2nd level and carpet 2020, Roof 2017, Furnace and AC 2013.
Zillow last checked: 8 hours ago
Listing updated: November 29, 2023 at 12:02pm
Listing courtesy of:
Elizabeth Delrose 815-791-1406,
Keller Williams Infinity
Bought with:
LaVonda Hardy
United Real Estate - Chicago
Source: MRED as distributed by MLS GRID,MLS#: 11835095
Facts & features
Interior
Bedrooms & bathrooms
- Bedrooms: 6
- Bathrooms: 3
- Full bathrooms: 2
- 1/2 bathrooms: 1
Primary bedroom
- Features: Flooring (Wood Laminate), Bathroom (Full)
- Level: Second
- Area: 224 Square Feet
- Dimensions: 16X14
Bedroom 2
- Features: Flooring (Wood Laminate)
- Level: Second
- Area: 110 Square Feet
- Dimensions: 11X10
Bedroom 3
- Features: Flooring (Wood Laminate)
- Level: Second
- Area: 121 Square Feet
- Dimensions: 11X11
Bedroom 4
- Features: Flooring (Wood Laminate)
- Level: Second
- Area: 121 Square Feet
- Dimensions: 11X11
Bedroom 5
- Features: Flooring (Wood Laminate)
- Level: Main
- Area: 120 Square Feet
- Dimensions: 12X10
Bedroom 6
- Features: Flooring (Carpet)
- Level: Basement
- Area: 280 Square Feet
- Dimensions: 28X10
Dining room
- Features: Flooring (Wood Laminate)
- Level: Main
- Area: 132 Square Feet
- Dimensions: 12X11
Family room
- Features: Flooring (Wood Laminate)
- Level: Main
- Area: 240 Square Feet
- Dimensions: 16X15
Other
- Features: Flooring (Carpet)
- Level: Basement
- Area: 224 Square Feet
- Dimensions: 16X14
Kitchen
- Features: Kitchen (Eating Area-Breakfast Bar, Eating Area-Table Space, Pantry-Closet), Flooring (Ceramic Tile)
- Level: Main
- Area: 195 Square Feet
- Dimensions: 15X13
Laundry
- Features: Flooring (Ceramic Tile)
- Level: Main
- Area: 42 Square Feet
- Dimensions: 7X6
Living room
- Features: Flooring (Wood Laminate)
- Level: Main
- Area: 196 Square Feet
- Dimensions: 14X14
Heating
- Natural Gas
Cooling
- Central Air
Appliances
- Included: Range, Microwave, Dishwasher, Refrigerator, Washer, Dryer
- Laundry: Main Level, In Unit
Features
- Cathedral Ceiling(s), 1st Floor Bedroom, Walk-In Closet(s)
- Flooring: Laminate
- Basement: Finished,Partial
- Number of fireplaces: 1
- Fireplace features: Wood Burning, Gas Starter, Family Room
Interior area
- Total structure area: 3,340
- Total interior livable area: 2,540 sqft
- Finished area below ground: 800
Property
Parking
- Total spaces: 2
- Parking features: Asphalt, Garage Door Opener, On Site, Garage Owned, Attached, Garage
- Attached garage spaces: 2
- Has uncovered spaces: Yes
Accessibility
- Accessibility features: No Disability Access
Features
- Stories: 2
- Patio & porch: Patio
- Fencing: Fenced
Lot
- Size: 9,583 sqft
- Dimensions: 71X133
Details
- Parcel number: 0324153021
- Special conditions: None
- Other equipment: Ceiling Fan(s), Sump Pump
Construction
Type & style
- Home type: SingleFamily
- Property subtype: Single Family Residence
Materials
- Vinyl Siding
- Foundation: Concrete Perimeter
- Roof: Asphalt
Condition
- New construction: No
- Year built: 2004
Utilities & green energy
- Electric: 200+ Amp Service
- Sewer: Public Sewer
- Water: Public
Community & neighborhood
Security
- Security features: Carbon Monoxide Detector(s)
Community
- Community features: Park
Location
- Region: Channahon
- Subdivision: Amberleigh Estates
HOA & financial
HOA
- Has HOA: Yes
- HOA fee: $150 annually
- Services included: Other
Other
Other facts
- Listing terms: FHA
- Ownership: Fee Simple w/ HO Assn.
Price history
| Date | Event | Price |
|---|---|---|
| 11/28/2023 | Sold | $365,000+1.4%$144/sqft |
Source: | ||
| 11/1/2023 | Contingent | $359,999$142/sqft |
Source: | ||
| 9/5/2023 | Price change | $359,999-1.4%$142/sqft |
Source: | ||
| 7/27/2023 | Listed for sale | $365,000+39.3%$144/sqft |
Source: | ||
| 7/19/2019 | Sold | $262,000-2.9%$103/sqft |
Source: | ||
Public tax history
| Year | Property taxes | Tax assessment |
|---|---|---|
| 2024 | $9,481 +8.8% | $122,204 +9.7% |
| 2023 | $8,712 +6.7% | $111,388 +7.6% |
| 2022 | $8,163 +5% | $103,568 +5.6% |
Find assessor info on the county website
Neighborhood: 60410
Nearby schools
GreatSchools rating
- 5/10Aux SableGrades: K-4Distance: 1.4 mi
- 5/10Minooka Jr High SchoolGrades: 7-8Distance: 2.5 mi
- 9/10Minooka Community High SchoolGrades: 9-12Distance: 2.6 mi
Schools provided by the listing agent
- High: Minooka Community High School
- District: 201
Source: MRED as distributed by MLS GRID. This data may not be complete. We recommend contacting the local school district to confirm school assignments for this home.
Get a cash offer in 3 minutes
Find out how much your home could sell for in as little as 3 minutes with a no-obligation cash offer.
Estimated market value$408,400
Get a cash offer in 3 minutes
Find out how much your home could sell for in as little as 3 minutes with a no-obligation cash offer.
Estimated market value
$408,400

