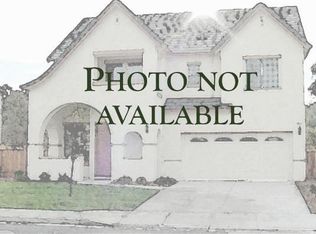Sold for $600,000
$600,000
27040 Ridge Road, Willits, CA 95490
3beds
2,500sqft
Single Family Residence
Built in 2005
3 Acres Lot
$591,300 Zestimate®
$240/sqft
$2,726 Estimated rent
Home value
$591,300
$562,000 - $621,000
$2,726/mo
Zestimate® history
Loading...
Owner options
Explore your selling options
What's special
Elevated living awaits at this stunning ridge-top retreat in Willits. Set on 3.0+/- acres with sweeping views of forests and rugged canyons all of the way to the Pacific, this private sanctuary blends custom luxury with serene natural beauty. The great room features hardwood floors, high ceilings, a dramatic wall of windows, deck access for entertaining, and a cozy wood stove. The chef's kitchen offers generous workspace and storage. The spacious primary suite includes deck access, a walk-in closet, and a spa-like bath with tiled shower and jacuzzi tub. Two additional bedrooms and a full bath are on the main level. Downstairs, a nearly 400 sq ft additional room offers flexibility for guests, office, or fitness. Amenities include a pantry, laundry room with half bath, central HVAC, RV parking, auto generator, fiber cement siding, and a security system. Enjoy expansive decks, an orchard-side picnic area, and unmatched stargazing thanks to minimal light pollution. A rare combination of comfort, privacy, and breathtaking views.
Zillow last checked: 8 hours ago
Listing updated: October 28, 2025 at 05:27am
Listed by:
Clint Hanks DRE #01371736 707-391-6000,
RE/MAX Gold - Selzer and Assoc 707-462-6514
Bought with:
Cristina Tineo, DRE #02182518
Luxe Places International
Source: BAREIS,MLS#: 325035060 Originating MLS: Mendocino
Originating MLS: Mendocino
Facts & features
Interior
Bedrooms & bathrooms
- Bedrooms: 3
- Bathrooms: 3
- Full bathrooms: 2
- 1/2 bathrooms: 1
Primary bedroom
- Features: Outside Access, Walk-In Closet(s)
Bedroom
- Level: Main
Primary bathroom
- Features: Double Vanity, Shower Stall(s), Tile
Bathroom
- Features: Fiberglass, Tub w/Shower Over
- Level: Main
Dining room
- Features: Dining/Living Combo
Kitchen
- Features: Island w/Sink, Pantry Closet, Skylight(s), Tile Counters
- Level: Main
Living room
- Features: Cathedral/Vaulted, Deck Attached, Great Room, Open Beam Ceiling
- Level: Main
Heating
- Central, Propane, Wood Stove
Cooling
- Central Air
Appliances
- Included: Dishwasher, Disposal, Free-Standing Electric Oven, Free-Standing Electric Range, Range Hood
- Laundry: Hookups Only, In Garage, Inside Room
Features
- Cathedral Ceiling(s), Formal Entry
- Flooring: Carpet, Tile, Wood
- Windows: Caulked/Sealed, Dual Pane Full, Window Coverings, Screens
- Has basement: No
- Number of fireplaces: 1
- Fireplace features: Free Standing, Living Room, Wood Burning
Interior area
- Total structure area: 2,500
- Total interior livable area: 2,500 sqft
Property
Parking
- Total spaces: 6
- Parking features: Attached, Garage Door Opener, Inside Entrance, RV Possible, Paved
- Attached garage spaces: 2
- Uncovered spaces: 4
Features
- Levels: Two
- Stories: 2
- Patio & porch: Deck, Patio
- Has spa: Yes
- Spa features: Bath
- Fencing: Back Yard,Partial Cross,Wire
- Has view: Yes
- View description: Forest, Mountain(s), Ocean, Panoramic, Ridge
- Has water view: Yes
- Water view: Ocean
Lot
- Size: 3 Acres
- Features: Garden, Greenbelt, Landscaped, Landscape Front, Manual Sprinkler F&R, Irregular Lot
Details
- Additional structures: Shed(s)
- Parcel number: 0952611200
- Special conditions: Offer As Is,Trust
Construction
Type & style
- Home type: SingleFamily
- Architectural style: Ranch
- Property subtype: Single Family Residence
Materials
- Ceiling Insulation, Fiber Cement, Floor Insulation, Wall Insulation, Wood
- Foundation: Concrete Perimeter
- Roof: Composition,Shingle
Condition
- Year built: 2005
Utilities & green energy
- Electric: 220 Volts, 220 Volts in Kitchen, See Remarks
- Gas: Propane Tank Leased
- Sewer: Septic Tank
- Water: Public
- Utilities for property: Electricity Connected, Internet Available, Propane Tank Leased
Community & neighborhood
Security
- Security features: Carbon Monoxide Detector(s), Double Strapped Water Heater, Security System Owned, Smoke Detector(s), Video System
Location
- Region: Willits
- Subdivision: Brooktrails
HOA & financial
HOA
- Has HOA: No
Price history
| Date | Event | Price |
|---|---|---|
| 10/28/2025 | Sold | $600,000-4.8%$240/sqft |
Source: | ||
| 10/25/2025 | Pending sale | $630,000$252/sqft |
Source: | ||
| 10/21/2025 | Listing removed | $630,000$252/sqft |
Source: | ||
| 9/9/2025 | Contingent | $630,000$252/sqft |
Source: | ||
| 8/28/2025 | Price change | $630,000-8.7%$252/sqft |
Source: | ||
Public tax history
| Year | Property taxes | Tax assessment |
|---|---|---|
| 2024 | $5,239 +2.8% | $479,400 +2% |
| 2023 | $5,094 +2.5% | $470,000 |
| 2022 | $4,968 | $470,000 +3.3% |
Find assessor info on the county website
Neighborhood: 95490
Nearby schools
GreatSchools rating
- 3/10Sherwood SchoolGrades: K-8Distance: 4.7 mi
- 4/10Willits High SchoolGrades: 9-12Distance: 4.9 mi
- NABrookside Elementary SchoolGrades: K-2Distance: 4.9 mi
Get pre-qualified for a loan
At Zillow Home Loans, we can pre-qualify you in as little as 5 minutes with no impact to your credit score.An equal housing lender. NMLS #10287.
