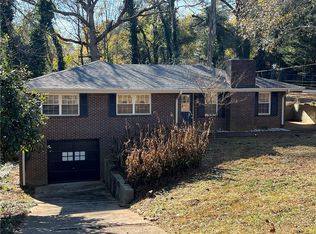Move-in ready, well-cared for, expanded ranch home 1 minute from Lake Lanier access, & 4 mins from Atlanta Botanical Garden in Gainesville. Come home to a nice, brick ranch w/large master suite & kitchen. Relax in front of the masonry fireplace, 2 living areas, spacious kitchen. Enjoy the breezes on the screened porch, & enjoy the backyard "bird sanctuary" or even a swing under a majestic oak. There's a nice outbuilding/potting shed & a fenced backyard. NEW paint throughout, NEW carpet in master suite, NEW roof w/architectural shingles 2014, NEW windows 2010. Nice home! 04/13/17
This property is off market, which means it's not currently listed for sale or rent on Zillow. This may be different from what's available on other websites or public sources.
