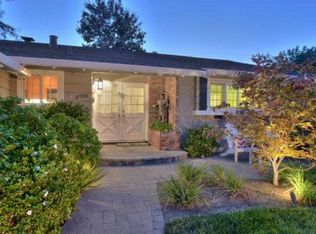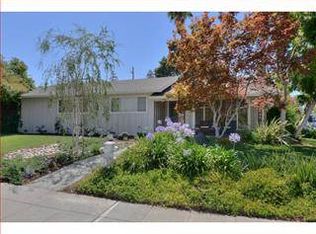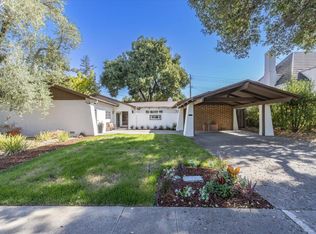Sold for $3,285,000 on 08/07/24
$3,285,000
2704 Wasatch Dr, Mountain View, CA 94040
4beds
1,710sqft
Single Family Residence, Residential
Built in 1963
7,950 Square Feet Lot
$3,180,500 Zestimate®
$1,921/sqft
$6,112 Estimated rent
Home value
$3,180,500
$2.89M - $3.50M
$6,112/mo
Zestimate® history
Loading...
Owner options
Explore your selling options
What's special
This spacious ranch-style home sits in the heart of the idyllic Waverly Park neighborhood with easy access to local parks like Cuesta and Cooper Park, top-rated local schools, excellent shopping and dining options, and major commute routes. The freshly updated kitchen features quartz countertops and stainless steel appliances, and sits adjacent to the casual dining and family room for functional family living. The dining room has a drum light and doors to the yard, and opens to the fireside living room with pool views. The primary suite is placed at the end of the bedroom wing for privacy, and features a sliding glass door to the yard and a large wraparound closet. The backyard enjoys high perimeter fencing for privacy, a sparkling pool, a large paver stone patio, and a covered entertaining patio. A well-designed home in a very sought-after neighborhood!
Zillow last checked: 8 hours ago
Listing updated: January 04, 2025 at 03:42am
Listed by:
David Troyer 01234450 650-440-5076,
Intero Real Estate Services 650-947-4700
Bought with:
Bistra Bejanski, 01945019
Compass
Source: MLSListings Inc,MLS#: ML81970378
Facts & features
Interior
Bedrooms & bathrooms
- Bedrooms: 4
- Bathrooms: 2
- Full bathrooms: 2
Bedroom
- Features: PrimarySuiteRetreat
Bathroom
- Features: PrimaryStallShowers, ShowerandTub, TubwJets
Dining room
- Features: DiningAreainLivingRoom
Family room
- Features: SeparateFamilyRoom
Heating
- Central Forced Air Gas
Cooling
- Central Air
Appliances
- Included: Dishwasher, Range Hood, Electric Oven/Range, Refrigerator, Washer/Dryer
- Laundry: In Garage
Features
- Flooring: Hardwood, Tile
- Number of fireplaces: 1
- Fireplace features: Living Room
Interior area
- Total structure area: 1,710
- Total interior livable area: 1,710 sqft
Property
Parking
- Total spaces: 2
- Parking features: Attached, Off Street
- Attached garage spaces: 2
Features
- Stories: 1
- Patio & porch: Balcony/Patio
- Exterior features: Back Yard, Fenced
- Pool features: In Ground
- Fencing: Back Yard
Lot
- Size: 7,950 sqft
Details
- Parcel number: 19725023
- Zoning: R1-8L
- Special conditions: Standard
Construction
Type & style
- Home type: SingleFamily
- Property subtype: Single Family Residence, Residential
Materials
- Foundation: Concrete Perimeter and Slab
- Roof: Shake
Condition
- New construction: No
- Year built: 1963
Utilities & green energy
- Gas: PublicUtilities
- Sewer: Public Sewer
- Water: Public
- Utilities for property: Public Utilities, Water Public
Community & neighborhood
Location
- Region: Mountain View
Other
Other facts
- Listing agreement: ExclusiveRightToSell
- Listing terms: CashorConventionalLoan
Price history
| Date | Event | Price |
|---|---|---|
| 8/7/2024 | Sold | $3,285,000$1,921/sqft |
Source: | ||
Public tax history
| Year | Property taxes | Tax assessment |
|---|---|---|
| 2025 | $38,412 +504.3% | $3,285,000 +530.2% |
| 2024 | $6,356 +1% | $521,258 +2% |
| 2023 | $6,292 +0.3% | $511,038 +2% |
Find assessor info on the county website
Neighborhood: Waverly Park
Nearby schools
GreatSchools rating
- 8/10Amy Imai ElementaryGrades: K-5Distance: 0.8 mi
- 7/10Isaac Newton Graham Middle SchoolGrades: 6-8Distance: 1.5 mi
- 10/10Mountain View High SchoolGrades: 9-12Distance: 0.4 mi
Schools provided by the listing agent
- Elementary: FrankLHuffElementary
- Middle: IsaacNewtonGrahamMiddle
- High: MountainViewHigh_1
- District: MountainViewWhisman
Source: MLSListings Inc. This data may not be complete. We recommend contacting the local school district to confirm school assignments for this home.
Get a cash offer in 3 minutes
Find out how much your home could sell for in as little as 3 minutes with a no-obligation cash offer.
Estimated market value
$3,180,500
Get a cash offer in 3 minutes
Find out how much your home could sell for in as little as 3 minutes with a no-obligation cash offer.
Estimated market value
$3,180,500


