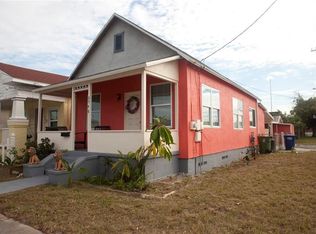Sold for $567,500
$567,500
2704 W Main St, Tampa, FL 33607
3beds
2,078sqft
Single Family Residence
Built in 1944
5,170 Square Feet Lot
$564,100 Zestimate®
$273/sqft
$3,544 Estimated rent
Home value
$564,100
$525,000 - $609,000
$3,544/mo
Zestimate® history
Loading...
Owner options
Explore your selling options
What's special
SELLER MOTIVATED & OFFERING $7,500.00 towards CLOSING COSTS or RATE BUY DOWN !! Step into a world where convenience meets luxury in this charming 2-story, 3-bedroom, 3-bath bungalow, nestled in one of Tampa's most vibrant neighborhoods. Just moments from the lively buzz of Downtown Tampa, the scenic Riverwalk, the eclectic Midtown, and the iconic Raymond James Stadium, this home offers easy access to I-275, placing you at the heart of Tampa’s best dining, shopping, and entertainment. The modern kitchen is a chef’s delight, featuring sleek stone countertops and stainless-steel appliances that bring a touch of sophistication to your culinary creations. A charming window above the sink lets in abundant natural light, making meal preparation a bright and enjoyable experience. Adjacent to the kitchen, the dining room provides a seamless space for serving meals and entertaining guests. To the right of the entryway, the cozy living room offers a welcoming retreat for relaxation. Its intimate size fosters a warm, comfortable atmosphere, ideal for casual gatherings or quiet evenings. A standout feature of the home is the dedicated movie theater room, designed to enhance your cinematic experience. Whether you’re hosting movie nights or enjoying a quiet film evening, this space promises a high-quality entertainment experience in the comfort of your own home. The versatile loft area offers endless possibilities, whether you envision it as a productive office, a creative play area, or a cozy reading nook. The first-floor primary suite is a private retreat, offering a tranquil escape with easy access to the home’s social spaces while maintaining a serene ambiance. The property also boasts a unique bonus—a charming outbuilding in the backyard, pre-plumbed and ready to be transformed into a stylish studio apartment or guest suite. Seize this exceptional opportunity to enjoy modern comforts and a coveted location in one vibrant package.
Zillow last checked: 8 hours ago
Listing updated: October 03, 2025 at 06:58am
Listing Provided by:
Michelle Garcia 813-244-5624,
CENTURY 21 EXECUTIVE TEAM 813-961-8637
Bought with:
Non-Member Agent
STELLAR NON-MEMBER OFFICE
Source: Stellar MLS,MLS#: TB8374453 Originating MLS: Suncoast Tampa
Originating MLS: Suncoast Tampa

Facts & features
Interior
Bedrooms & bathrooms
- Bedrooms: 3
- Bathrooms: 3
- Full bathrooms: 3
Primary bedroom
- Features: Walk-In Closet(s)
- Level: First
- Area: 168 Square Feet
- Dimensions: 14x12
Bedroom 2
- Features: Walk-In Closet(s)
- Level: First
- Area: 143 Square Feet
- Dimensions: 13x11
Bedroom 3
- Features: Built-in Closet
- Level: Second
- Area: 99 Square Feet
- Dimensions: 9x11
Dining room
- Level: First
- Area: 130 Square Feet
- Dimensions: 10x13
Kitchen
- Level: First
- Area: 130 Square Feet
- Dimensions: 10x13
Living room
- Level: First
- Area: 180 Square Feet
- Dimensions: 15x12
Media room
- Features: Bar
- Level: Second
- Area: 460 Square Feet
- Dimensions: 23x20
Heating
- Central
Cooling
- Central Air
Appliances
- Included: Dishwasher, Dryer, Microwave, Range, Refrigerator, Washer
- Laundry: Laundry Room
Features
- Ceiling Fan(s), High Ceilings, Primary Bedroom Main Floor, Stone Counters, Vaulted Ceiling(s), Walk-In Closet(s), Wet Bar
- Flooring: Carpet, Laminate, Tile
- Windows: Insulated Windows, Storm Window(s)
- Has fireplace: No
Interior area
- Total structure area: 2,318
- Total interior livable area: 2,078 sqft
Property
Features
- Levels: Two
- Stories: 2
- Patio & porch: Front Porch, Patio
- Exterior features: Garden, Lighting, Rain Gutters, Sidewalk
- Fencing: Wood
Lot
- Size: 5,170 sqft
- Dimensions: 55 x 94
- Features: Corner Lot
Details
- Additional structures: Other
- Parcel number: A1529184PQ00004900001.0
- Zoning: RS-50
- Special conditions: None
Construction
Type & style
- Home type: SingleFamily
- Architectural style: Bungalow
- Property subtype: Single Family Residence
Materials
- Wood Frame
- Foundation: Crawlspace
- Roof: Shingle
Condition
- New construction: No
- Year built: 1944
Utilities & green energy
- Sewer: Public Sewer
- Water: Public
- Utilities for property: Electricity Connected, Water Connected
Community & neighborhood
Location
- Region: Tampa
- Subdivision: MAC FARLANES REV MAP OF ADD
HOA & financial
HOA
- Has HOA: No
Other fees
- Pet fee: $0 monthly
Other financial information
- Total actual rent: 0
Other
Other facts
- Listing terms: Cash,Conventional,VA Loan
- Ownership: Fee Simple
- Road surface type: Asphalt
Price history
| Date | Event | Price |
|---|---|---|
| 10/2/2025 | Sold | $567,500-3.8%$273/sqft |
Source: | ||
| 8/30/2025 | Pending sale | $589,900$284/sqft |
Source: | ||
| 8/17/2025 | Price change | $589,900-1.7%$284/sqft |
Source: | ||
| 6/25/2025 | Price change | $599,900-1.6%$289/sqft |
Source: | ||
| 5/20/2025 | Price change | $609,900-1.6%$294/sqft |
Source: | ||
Public tax history
| Year | Property taxes | Tax assessment |
|---|---|---|
| 2024 | $2,042 +3.3% | $141,166 +3% |
| 2023 | $1,978 +3.4% | $137,054 +3% |
| 2022 | $1,913 +1.8% | $133,062 +3% |
Find assessor info on the county website
Neighborhood: Northeast Macfarlane
Nearby schools
GreatSchools rating
- 7/10West Tampa Elementary SchoolGrades: PK-5Distance: 0.3 mi
- 5/10Madison Middle SchoolGrades: 6-8Distance: 4.1 mi
- 3/10Jefferson High SchoolGrades: 9-12Distance: 2 mi
Schools provided by the listing agent
- Elementary: West Tampa-HB
- Middle: Madison-HB
- High: Jefferson
Source: Stellar MLS. This data may not be complete. We recommend contacting the local school district to confirm school assignments for this home.
Get a cash offer in 3 minutes
Find out how much your home could sell for in as little as 3 minutes with a no-obligation cash offer.
Estimated market value
$564,100
