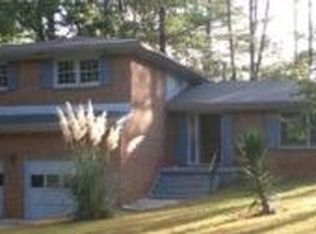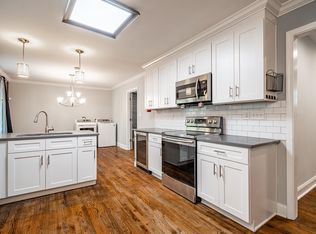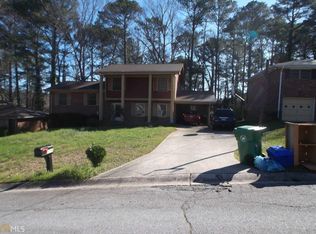Closed
$275,400
2704 Terratim Ln, Decatur, GA 30034
3beds
1,444sqft
Single Family Residence
Built in 1964
0.26 Acres Lot
$201,000 Zestimate®
$191/sqft
$1,619 Estimated rent
Home value
$201,000
$183,000 - $221,000
$1,619/mo
Zestimate® history
Loading...
Owner options
Explore your selling options
What's special
Welcome home! Modern luxury renovations giving new house feel as you step inside this open-concept home, with top class finishes you will love! Large open kitchen, massive sized livingroom/DiningRm. Private master suite with spacious walk-in closet and a master bathroom with a spa-like feel. Real hardwood flooring throughout, with fully tiled bathrooms, stainless steel appliances, new HVAC, sleak modern lighting package includes approx. 30 canned lights! Long driveway with covered carport provide ample parking. Plenty of room for entertaining in the large, level backyard, in addition to front porch and large back patio. Unfinished basement awaits your creative ideas. Hurry up and snatch this incredible opportunity to live in this desirable location just about 1+ mile from I-20/I-285, close to ample restaurants and shopping
Zillow last checked: 8 hours ago
Listing updated: July 15, 2025 at 05:18am
Listed by:
Susan H Ayers 678-344-1600,
Clickit Realty Inc.
Bought with:
Adrienne Jones, 354031
HomeSmart
Source: GAMLS,MLS#: 10507009
Facts & features
Interior
Bedrooms & bathrooms
- Bedrooms: 3
- Bathrooms: 2
- Full bathrooms: 2
- Main level bathrooms: 2
- Main level bedrooms: 3
Dining room
- Features: Seats 12+
Kitchen
- Features: Breakfast Area, Breakfast Bar, Country Kitchen, Pantry, Solid Surface Counters
Heating
- Central, Natural Gas
Cooling
- Central Air
Appliances
- Included: Dishwasher, Disposal, Gas Water Heater, Microwave
- Laundry: Common Area
Features
- Master On Main Level, Roommate Plan, Walk-In Closet(s)
- Flooring: Hardwood, Tile
- Basement: Daylight,Exterior Entry,Partial,Unfinished
- Has fireplace: No
- Common walls with other units/homes: No Common Walls
Interior area
- Total structure area: 1,444
- Total interior livable area: 1,444 sqft
- Finished area above ground: 1,444
- Finished area below ground: 0
Property
Parking
- Total spaces: 3
- Parking features: Carport, Kitchen Level
- Has carport: Yes
Features
- Levels: One
- Stories: 1
- Patio & porch: Patio
- Exterior features: Other
- Fencing: Fenced
- Body of water: None
Lot
- Size: 0.26 Acres
- Features: Level, Sloped
Details
- Parcel number: 15 118 12 011
- Special conditions: Investor Owned,No Disclosure
Construction
Type & style
- Home type: SingleFamily
- Architectural style: Brick 4 Side,Ranch
- Property subtype: Single Family Residence
Materials
- Brick
- Foundation: Block
- Roof: Composition
Condition
- Updated/Remodeled
- New construction: No
- Year built: 1964
Utilities & green energy
- Sewer: Public Sewer
- Water: Public
- Utilities for property: Electricity Available, Natural Gas Available, Sewer Available
Green energy
- Energy efficient items: Appliances, Insulation
- Water conservation: Low-Flow Fixtures
Community & neighborhood
Security
- Security features: Smoke Detector(s)
Community
- Community features: Street Lights, Near Public Transport, Near Shopping
Location
- Region: Decatur
- Subdivision: Leafwood Estates
HOA & financial
HOA
- Has HOA: No
- Services included: None
Other
Other facts
- Listing agreement: Exclusive Right To Sell
- Listing terms: Cash,Conventional,FHA,Other,VA Loan
Price history
| Date | Event | Price |
|---|---|---|
| 7/14/2025 | Sold | $275,400-1.6%$191/sqft |
Source: | ||
| 6/10/2025 | Pending sale | $279,980$194/sqft |
Source: | ||
| 6/9/2025 | Price change | $279,980+3.7%$194/sqft |
Source: | ||
| 6/3/2025 | Price change | $269,980-3.2%$187/sqft |
Source: | ||
| 5/5/2025 | Price change | $278,980-7%$193/sqft |
Source: | ||
Public tax history
| Year | Property taxes | Tax assessment |
|---|---|---|
| 2025 | $4,219 +39.4% | $86,120 -2.1% |
| 2024 | $3,027 +37.8% | $87,960 +7.2% |
| 2023 | $2,197 +19.5% | $82,080 +49.3% |
Find assessor info on the county website
Neighborhood: Panthersville
Nearby schools
GreatSchools rating
- 4/10Flat Shoals Elementary SchoolGrades: PK-5Distance: 0.8 mi
- 5/10McNair Middle SchoolGrades: 6-8Distance: 0.7 mi
- 3/10Mcnair High SchoolGrades: 9-12Distance: 1.6 mi
Schools provided by the listing agent
- Elementary: Flat Shoals
- Middle: Mcnair
- High: Mcnair
Source: GAMLS. This data may not be complete. We recommend contacting the local school district to confirm school assignments for this home.
Get a cash offer in 3 minutes
Find out how much your home could sell for in as little as 3 minutes with a no-obligation cash offer.
Estimated market value$201,000
Get a cash offer in 3 minutes
Find out how much your home could sell for in as little as 3 minutes with a no-obligation cash offer.
Estimated market value
$201,000


