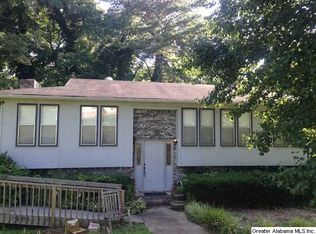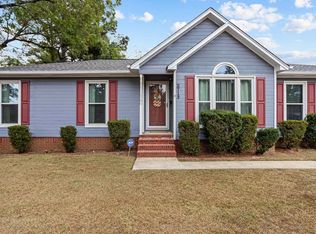Sold for $360,000 on 05/09/25
$360,000
2704 Sayers Rd, Fultondale, AL 35068
4beds
2,535sqft
Single Family Residence
Built in 1974
0.37 Acres Lot
$364,400 Zestimate®
$142/sqft
$2,095 Estimated rent
Home value
$364,400
$339,000 - $394,000
$2,095/mo
Zestimate® history
Loading...
Owner options
Explore your selling options
What's special
Modern Charm in the Heart of Fultondale Step into style and comfort with this stunning fully renovated home, perfectly located in Fultondale just minutes from Gardendale, shopping, dining, and the popular Shopping Centers. From the moment you arrive, you’ll be captivated by the home’s curb appeal and modern touches. Inside, enjoy a bright and open layout with gorgeous wood-accented ceilings, luxury flooring, and a sleek electric fireplace that adds a cozy touch. The designer kitchen steals the show with a large island, stylish cabinetry, and high-end finishes—ready for everyday living or weekend entertaining. Situated on a spacious lot with mature trees and fresh landscaping, this home offers the peaceful setting you’ve been looking for, all while staying close to city conveniences. 2704 Sayers Rd is where style meets comfort—schedule your showing today and fall in love with your next home!
Zillow last checked: 8 hours ago
Listing updated: June 06, 2025 at 06:22pm
Listed by:
Yani Isbell CELL:2054173908,
eXp Realty, LLC Central
Bought with:
Mahek Virani
Keller Williams Homewood
Brittany Hammock
Keller Williams Homewood
Source: GALMLS,MLS#: 21415734
Facts & features
Interior
Bedrooms & bathrooms
- Bedrooms: 4
- Bathrooms: 3
- Full bathrooms: 3
Primary bedroom
- Level: First
Bedroom 1
- Level: First
Bedroom 2
- Level: First
Bedroom 3
- Level: Basement
Primary bathroom
- Level: First
Bathroom 1
- Level: First
Dining room
- Level: First
Family room
- Level: Basement
Kitchen
- Features: Stone Counters, Breakfast Bar, Eat-in Kitchen, Kitchen Island, Pantry
- Level: First
Living room
- Level: First
Basement
- Area: 1690
Heating
- Central
Cooling
- Central Air
Appliances
- Included: Dishwasher, Stove-Electric, Gas Water Heater
- Laundry: Electric Dryer Hookup, Washer Hookup, In Basement, Basement Area, Laundry (ROOM), Yes
Features
- None, Linen Closet, Tub/Shower Combo
- Flooring: Laminate, Tile
- Windows: Window Treatments
- Basement: Full,Partially Finished,Block
- Attic: Pull Down Stairs,Yes
- Number of fireplaces: 1
- Fireplace features: Insert, Living Room, Electric
Interior area
- Total interior livable area: 2,535 sqft
- Finished area above ground: 1,690
- Finished area below ground: 845
Property
Parking
- Total spaces: 2
- Parking features: Assigned, Attached, Basement, Driveway, Garage Faces Side
- Attached garage spaces: 2
- Has uncovered spaces: Yes
Features
- Levels: One
- Stories: 1
- Patio & porch: Open (DECK), Deck
- Pool features: None
- Fencing: Fenced
- Has view: Yes
- View description: None
- Waterfront features: No
Lot
- Size: 0.37 Acres
Details
- Parcel number: 1400243004005.000
- Special conditions: N/A
Construction
Type & style
- Home type: SingleFamily
- Property subtype: Single Family Residence
Materials
- Brick
- Foundation: Basement
Condition
- Year built: 1974
Utilities & green energy
- Sewer: Septic Tank
- Water: Public
Community & neighborhood
Location
- Region: Fultondale
- Subdivision: Oakdale
Other
Other facts
- Road surface type: Paved
Price history
| Date | Event | Price |
|---|---|---|
| 5/9/2025 | Sold | $360,000+3.2%$142/sqft |
Source: | ||
| 4/21/2025 | Contingent | $349,000$138/sqft |
Source: | ||
| 4/18/2025 | Listed for sale | $349,000+105.3%$138/sqft |
Source: | ||
| 12/22/2023 | Sold | $170,000-17.1%$67/sqft |
Source: | ||
| 11/22/2023 | Pending sale | $205,000$81/sqft |
Source: | ||
Public tax history
| Year | Property taxes | Tax assessment |
|---|---|---|
| 2025 | $1,380 -51.8% | $26,000 -50% |
| 2024 | $2,865 +159.8% | $52,000 +147.9% |
| 2023 | $1,103 +9.6% | $20,980 +9.2% |
Find assessor info on the county website
Neighborhood: 35068
Nearby schools
GreatSchools rating
- 7/10Fultondale Elementary SchoolGrades: PK-6Distance: 2.1 mi
- 3/10Fultondale High SchoolGrades: 7-12Distance: 12.9 mi
Schools provided by the listing agent
- Elementary: Fultondale
- Middle: Fultondale
- High: Fultondale
Source: GALMLS. This data may not be complete. We recommend contacting the local school district to confirm school assignments for this home.
Get a cash offer in 3 minutes
Find out how much your home could sell for in as little as 3 minutes with a no-obligation cash offer.
Estimated market value
$364,400
Get a cash offer in 3 minutes
Find out how much your home could sell for in as little as 3 minutes with a no-obligation cash offer.
Estimated market value
$364,400

