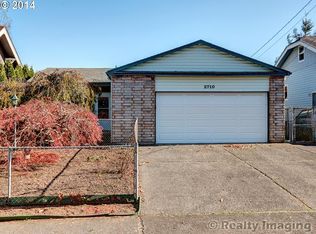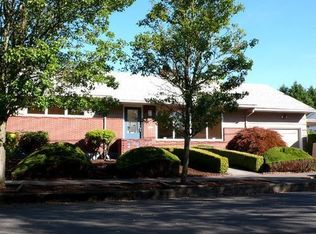Sold
$650,000
2704 SE 64th Ave, Portland, OR 97206
3beds
2,212sqft
Residential, Single Family Residence
Built in 1912
4,791.6 Square Feet Lot
$655,200 Zestimate®
$294/sqft
$2,732 Estimated rent
Home value
$655,200
$622,000 - $688,000
$2,732/mo
Zestimate® history
Loading...
Owner options
Explore your selling options
What's special
OFFER RECEIVED. OFFER DEADLINE TUESDAY 10/3 @ 2 PM. Everything you're looking for in a classic craftsman home: period details, original millwork, beautiful hardwoods, custom-tiled fireplace, built ins, covered front porch, high ceilings, a large kitchen, a clawfoot tub, and spacious baths! Just 3 short blocks from the new Mt. Tabor pedestrian path in sought-after South Tabor. Great proximity to schools. Enjoy long summer evenings on inviting full front porch. Plant the perfect garden in sunny backyard raised bed. Entertaining is a delight in the spacious living & dining rooms & big kitchen. Watch movies or the game in downstairs bonus room. Established landscaping provides great privacy on this corner lot. Large basement storage room with exterior entry for all you gear, hobbies & projects. Mudroom with side entry for winter days. Updates include seismic retrofitting, high-eff furnace, roof, sewer line, remodeled primary bath, kitchen counters, windows & radon mitigation system. SEE 3D MATTERPORT TOUR. OPEN SAT & SUN 1-3 PM (9/30 & 10/1) [Home Energy Score = 2. HES Report at https://rpt.greenbuildingregistry.com/hes/OR10221945]
Zillow last checked: 8 hours ago
Listing updated: November 07, 2023 at 08:05am
Listed by:
Chris Dawkins 503-348-0925,
Keller Williams PDX Central
Bought with:
Heather Paris, 200910072
Paris Group Realty LLC
Source: RMLS (OR),MLS#: 23009555
Facts & features
Interior
Bedrooms & bathrooms
- Bedrooms: 3
- Bathrooms: 2
- Full bathrooms: 2
- Main level bathrooms: 1
Primary bedroom
- Features: Bathroom, Hardwood Floors, Walkin Closet
- Level: Upper
- Area: 165
- Dimensions: 15 x 11
Bedroom 2
- Features: Hardwood Floors, Nook, Walkin Closet
- Level: Upper
- Area: 221
- Dimensions: 17 x 13
Bedroom 3
- Features: Bathroom, Hardwood Floors, High Ceilings
- Level: Main
- Area: 120
- Dimensions: 12 x 10
Dining room
- Features: Hardwood Floors, High Ceilings
- Level: Main
- Area: 168
- Dimensions: 14 x 12
Family room
- Features: Builtin Features, Wallto Wall Carpet
- Level: Lower
- Area: 352
- Dimensions: 32 x 11
Kitchen
- Features: Dishwasher, Free Standing Range, Free Standing Refrigerator, High Ceilings, Quartz
- Level: Main
- Area: 143
- Width: 11
Living room
- Features: Bookcases, Fireplace, Hardwood Floors, High Ceilings
- Level: Main
- Area: 221
- Dimensions: 17 x 13
Heating
- Forced Air, Fireplace(s), Forced Air 90
Appliances
- Included: Dishwasher, Free-Standing Range, Free-Standing Refrigerator, Washer/Dryer, Gas Water Heater, Tank Water Heater
- Laundry: Laundry Room
Features
- High Ceilings, Quartz, Sink, Nook, Walk-In Closet(s), Bathroom, Built-in Features, Bookcases
- Flooring: Hardwood, Tile, Wall to Wall Carpet
- Windows: Double Pane Windows, Wood Frames
- Basement: Full,Partially Finished
- Number of fireplaces: 1
- Fireplace features: Gas
Interior area
- Total structure area: 2,212
- Total interior livable area: 2,212 sqft
Property
Parking
- Parking features: On Street
- Has uncovered spaces: Yes
Accessibility
- Accessibility features: Builtin Lighting, Main Floor Bedroom Bath, Natural Lighting, Accessibility
Features
- Levels: Two
- Stories: 3
- Patio & porch: Deck, Patio, Porch
- Exterior features: Yard
- Fencing: Fenced
- Has view: Yes
- View description: Territorial
Lot
- Size: 4,791 sqft
- Dimensions: 49 x 99
- Features: Corner Lot, Private, SqFt 3000 to 4999
Details
- Additional structures: ToolShed
- Parcel number: R118196
- Zoning: R2.5
Construction
Type & style
- Home type: SingleFamily
- Architectural style: Craftsman
- Property subtype: Residential, Single Family Residence
Materials
- Cedar, Lap Siding
- Foundation: Concrete Perimeter
- Roof: Composition
Condition
- Updated/Remodeled
- New construction: No
- Year built: 1912
Utilities & green energy
- Gas: Gas
- Sewer: Public Sewer
- Water: Public
- Utilities for property: Cable Connected, DSL
Community & neighborhood
Location
- Region: Portland
- Subdivision: South Tabor
Other
Other facts
- Listing terms: Cash,Conventional,FHA,VA Loan
- Road surface type: Paved
Price history
| Date | Event | Price |
|---|---|---|
| 10/31/2023 | Sold | $650,000$294/sqft |
Source: | ||
| 10/3/2023 | Pending sale | $650,000$294/sqft |
Source: | ||
| 9/28/2023 | Listed for sale | $650,000+75.4%$294/sqft |
Source: | ||
| 3/24/2021 | Listing removed | -- |
Source: Owner | ||
| 12/17/2013 | Sold | $370,500-2.5%$167/sqft |
Source: Public Record | ||
Public tax history
| Year | Property taxes | Tax assessment |
|---|---|---|
| 2025 | $6,103 +3.7% | $226,490 +3% |
| 2024 | $5,884 +4% | $219,900 +3% |
| 2023 | $5,658 +2.2% | $213,500 +3% |
Find assessor info on the county website
Neighborhood: South Tabor
Nearby schools
GreatSchools rating
- 10/10Atkinson Elementary SchoolGrades: K-5Distance: 0.4 mi
- 9/10Harrison Park SchoolGrades: K-8Distance: 1.1 mi
- 6/10Franklin High SchoolGrades: 9-12Distance: 0.4 mi
Schools provided by the listing agent
- Elementary: Atkinson
- Middle: Mt Tabor
- High: Franklin
Source: RMLS (OR). This data may not be complete. We recommend contacting the local school district to confirm school assignments for this home.
Get a cash offer in 3 minutes
Find out how much your home could sell for in as little as 3 minutes with a no-obligation cash offer.
Estimated market value
$655,200
Get a cash offer in 3 minutes
Find out how much your home could sell for in as little as 3 minutes with a no-obligation cash offer.
Estimated market value
$655,200

