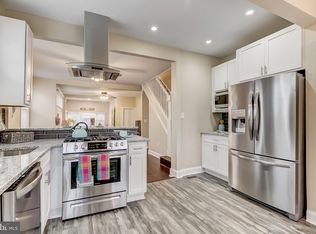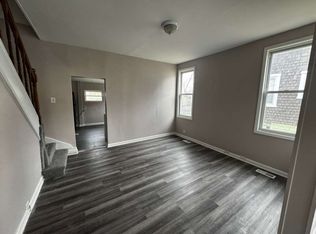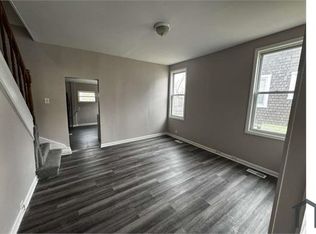Sold for $135,000
$135,000
2704 Rueckert Ave, Baltimore, MD 21214
3beds
--sqft
Townhouse
Built in ----
-- sqft lot
$277,600 Zestimate®
$--/sqft
$2,211 Estimated rent
Home value
$277,600
$250,000 - $303,000
$2,211/mo
Zestimate® history
Loading...
Owner options
Explore your selling options
What's special
This beautiful property features central air and heat, two full bathrooms, and a finished basement offering extra living space perfect for a family room, guest area, or home office. The home includes an in-unit washer and dryer for added convenience, and the private huge fenced-in backyard is ideal for entertaining, kids, or pets. For more properties like this visit Affordable Housing.
Zillow last checked: 13 hours ago
Listing updated: September 22, 2025 at 02:37pm
Source: Zillow Rentals
Facts & features
Interior
Bedrooms & bathrooms
- Bedrooms: 3
- Bathrooms: 2
- Full bathrooms: 2
Appliances
- Included: Dryer, Microwave, Refrigerator, Washer
- Laundry: In Unit
Property
Parking
- Details: Contact manager
Features
- Exterior features: Lawn
Details
- Parcel number: 27065384B023
Construction
Type & style
- Home type: Townhouse
- Property subtype: Townhouse
Community & neighborhood
Location
- Region: Baltimore
HOA & financial
Other fees
- Deposit fee: $2,300
Price history
| Date | Event | Price |
|---|---|---|
| 10/10/2025 | Listing removed | $2,300 |
Source: Zillow Rentals Report a problem | ||
| 7/4/2025 | Listing removed | $329,000 |
Source: | ||
| 6/17/2025 | Price change | $329,000-2.9% |
Source: | ||
| 6/5/2025 | Price change | $339,000-2.9% |
Source: | ||
| 5/20/2025 | Listed for rent | $2,300 |
Source: Zillow Rentals Report a problem | ||
Public tax history
| Year | Property taxes | Tax assessment |
|---|---|---|
| 2025 | -- | $312,867 +3.4% |
| 2024 | $7,139 +124.5% | $302,500 +124.5% |
| 2023 | $3,181 +1.2% | $134,767 -1.2% |
Find assessor info on the county website
Neighborhood: Lauraville
Nearby schools
GreatSchools rating
- 5/10Garrett Heights Elementary SchoolGrades: PK-8Distance: 0.1 mi
- 1/10Reginald F. Lewis High SchoolGrades: 9-12Distance: 1.1 mi
- 3/10City Neighbors High SchoolGrades: 9-12Distance: 0.8 mi
Get pre-qualified for a loan
At Zillow Home Loans, we can pre-qualify you in as little as 5 minutes with no impact to your credit score.An equal housing lender. NMLS #10287.


