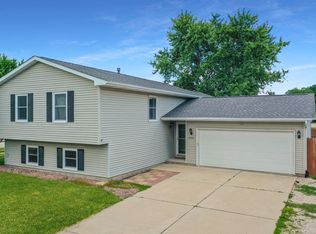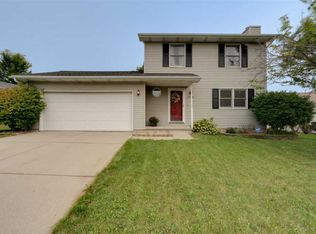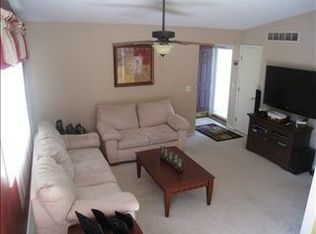Closed
$219,000
2704 Rocksbury Dr, Bloomington, IL 61705
3beds
1,580sqft
Single Family Residence
Built in 1992
7,135.13 Square Feet Lot
$244,300 Zestimate®
$139/sqft
$2,063 Estimated rent
Home value
$244,300
$232,000 - $257,000
$2,063/mo
Zestimate® history
Loading...
Owner options
Explore your selling options
What's special
Stunning 3 bed 2 bath home in Pepper Ridge with no backyard neighbors! Step right in to enjoy everything this home has to offer. High vaulted ceilings in the entry & main living room. Updated kitchen with resurfaced cabinets, subway tile backsplash and stainless appliances. Three spacious bedrooms and a full bathroom on the second level. The basement is sure to impress with a recent renovation within the last couple years. Stunning shiplap accent wall, lots of new drywall, all new flooring, new trim, fresh paint, and an updated full bathroom! Plenty of parking and extra storage in the two car garage. Fully fenced backyard with a spacious patio and no backyard neighbors! This one just might be the perfect one for you, schedule your private showing before it's too late!
Zillow last checked: 8 hours ago
Listing updated: April 05, 2024 at 09:44am
Listing courtesy of:
Jaiden Snodgrass 309-706-8610,
RE/MAX Rising
Bought with:
Stacia Jewett
Keller Williams Revolution
Source: MRED as distributed by MLS GRID,MLS#: 11973140
Facts & features
Interior
Bedrooms & bathrooms
- Bedrooms: 3
- Bathrooms: 2
- Full bathrooms: 2
Primary bedroom
- Features: Flooring (Carpet), Window Treatments (Blinds)
- Level: Second
- Area: 192 Square Feet
- Dimensions: 12X16
Bedroom 2
- Features: Flooring (Carpet), Window Treatments (Blinds)
- Level: Second
- Area: 144 Square Feet
- Dimensions: 12X12
Bedroom 3
- Features: Flooring (Carpet), Window Treatments (Blinds)
- Level: Second
- Area: 110 Square Feet
- Dimensions: 11X10
Family room
- Features: Flooring (Carpet), Window Treatments (Blinds)
- Level: Lower
- Area: 288 Square Feet
- Dimensions: 16X18
Kitchen
- Features: Flooring (Wood Laminate), Window Treatments (Blinds)
- Level: Main
- Area: 238 Square Feet
- Dimensions: 14X17
Laundry
- Features: Flooring (Other)
- Level: Lower
Living room
- Features: Flooring (Wood Laminate), Window Treatments (Blinds)
- Level: Main
- Area: 252 Square Feet
- Dimensions: 14X18
Heating
- Natural Gas
Cooling
- Central Air
Appliances
- Laundry: Gas Dryer Hookup, Electric Dryer Hookup
Features
- Cathedral Ceiling(s), Open Floorplan
- Flooring: Laminate, Carpet
- Windows: Drapes
- Basement: Partially Finished,Crawl Space,Partial
- Attic: Full
Interior area
- Total structure area: 1,580
- Total interior livable area: 1,580 sqft
Property
Parking
- Total spaces: 4
- Parking features: Concrete, Garage Door Opener, On Site, Garage Owned, Attached, Off Street, Owned, Garage
- Attached garage spaces: 2
- Has uncovered spaces: Yes
Accessibility
- Accessibility features: No Disability Access
Features
- Levels: Tri-Level
- Patio & porch: Patio, Porch
- Fencing: Fenced
Lot
- Size: 7,135 sqft
- Dimensions: 60 X 110
- Features: Landscaped, Backs to Public GRND, Backs to Open Grnd, Backs to Trees/Woods
Details
- Additional structures: Shed(s)
- Parcel number: 2118378002
- Special conditions: None
Construction
Type & style
- Home type: SingleFamily
- Property subtype: Single Family Residence
Materials
- Vinyl Siding
- Foundation: Concrete Perimeter
- Roof: Asphalt
Condition
- New construction: No
- Year built: 1992
- Major remodel year: 2022
Utilities & green energy
- Electric: 150 Amp Service
- Sewer: Public Sewer
- Water: Public
Community & neighborhood
Community
- Community features: Park, Sidewalks
Location
- Region: Bloomington
- Subdivision: Pepper Ridge
Other
Other facts
- Listing terms: VA
- Ownership: Fee Simple
Price history
| Date | Event | Price |
|---|---|---|
| 4/5/2024 | Sold | $219,000+40.4%$139/sqft |
Source: | ||
| 11/30/2020 | Sold | $156,000-3.4%$99/sqft |
Source: | ||
| 10/23/2020 | Pending sale | $161,500$102/sqft |
Source: Keller Williams Revolution #10910601 Report a problem | ||
| 10/19/2020 | Listed for sale | $161,500+19.6%$102/sqft |
Source: Keller Williams Revolution #10910601 Report a problem | ||
| 7/28/2015 | Sold | $135,000-9.9%$85/sqft |
Source: Public Record Report a problem | ||
Public tax history
| Year | Property taxes | Tax assessment |
|---|---|---|
| 2024 | $4,758 +14.6% | $64,922 +18% |
| 2023 | $4,153 +4% | $55,021 +7.4% |
| 2022 | $3,995 +9.3% | $51,215 +9.2% |
Find assessor info on the county website
Neighborhood: 61705
Nearby schools
GreatSchools rating
- 9/10Pepper Ridge Elementary SchoolGrades: K-5Distance: 0.1 mi
- 7/10Evans Junior High SchoolGrades: 6-8Distance: 5.1 mi
- 7/10Normal Community West High SchoolGrades: 9-12Distance: 5.3 mi
Schools provided by the listing agent
- Elementary: Pepper Ridge Elementary
- Middle: Parkside Jr High
- High: Normal Community West High Schoo
- District: 5
Source: MRED as distributed by MLS GRID. This data may not be complete. We recommend contacting the local school district to confirm school assignments for this home.
Get pre-qualified for a loan
At Zillow Home Loans, we can pre-qualify you in as little as 5 minutes with no impact to your credit score.An equal housing lender. NMLS #10287.


