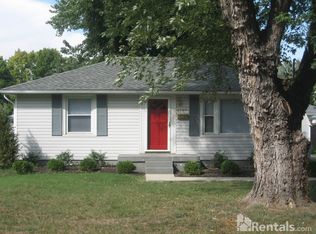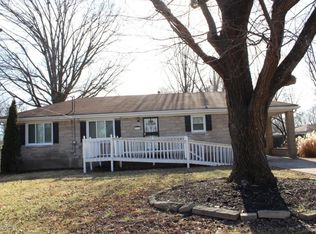Sold for $247,000
$247,000
2704 Ralph Ave, Shively, KY 40216
4beds
1,972sqft
Single Family Residence
Built in 1949
0.26 Acres Lot
$248,500 Zestimate®
$125/sqft
$2,051 Estimated rent
Home value
$248,500
$234,000 - $266,000
$2,051/mo
Zestimate® history
Loading...
Owner options
Explore your selling options
What's special
Welcome to 2704 Ralph Ave - a rare gem hitting the market for the first time in 50 years! This meticulously maintained home has been lovingly cared for by the same owner, and it's ready to welcome its next chapter. Key updates include a new roof, siding, windows, and sump pump in 2012, with the furnace and A/C replaced in 2017. A whole-house generator, installed in 2009, provides peace of mind year-round. Beautiful hardwood floors run throughout the first and second levels, adding warmth and charm to the home. The spacious basement offers even more possibilities, featuring additional living space, ample storage, and a dedicated laundry area. Outside, the detached garage comes complete with a carport and an attached workshop—ideal for projects and storage. The fully fenced backyard is a dream for outdoor enthusiasts, boasting a large building to house your RV, boat, or collectible car.
Conveniently located just minutes from the interstate, grocery stores, and other amenities, 2704 Ralph Ave is an incredible find. Homes this well-maintained don't come along often. Schedule your showing todaythis one won't last long!
Zillow last checked: 8 hours ago
Listing updated: April 09, 2025 at 10:16pm
Listed by:
Anne Hayden 270-312-3132,
RE/MAX Properties East
Bought with:
Emily Hughes, 222390
RE/MAX Premier Properties
Source: GLARMLS,MLS#: 1673189
Facts & features
Interior
Bedrooms & bathrooms
- Bedrooms: 4
- Bathrooms: 2
- Full bathrooms: 2
Primary bedroom
- Level: First
Bedroom
- Level: First
Bedroom
- Level: Second
Bedroom
- Level: Second
Full bathroom
- Level: First
Full bathroom
- Level: Second
Dining room
- Level: First
Family room
- Level: Basement
Kitchen
- Level: First
Laundry
- Level: Basement
Living room
- Level: First
Heating
- Forced Air, Natural Gas
Cooling
- Central Air
Features
- Basement: Partially Finished
- Number of fireplaces: 1
Interior area
- Total structure area: 1,449
- Total interior livable area: 1,972 sqft
- Finished area above ground: 1,449
- Finished area below ground: 523
Property
Parking
- Total spaces: 2
- Parking features: Attached, Entry Front
- Attached garage spaces: 2
Features
- Stories: 2
- Patio & porch: Porch
- Fencing: Full,Chain Link
Lot
- Size: 0.26 Acres
- Features: Cleared, Level
Details
- Parcel number: 108500170000
Construction
Type & style
- Home type: SingleFamily
- Architectural style: Cape Cod
- Property subtype: Single Family Residence
Materials
- Vinyl Siding
- Foundation: Concrete Perimeter
- Roof: Shingle
Condition
- Year built: 1949
Utilities & green energy
- Sewer: Public Sewer
- Water: Public
- Utilities for property: Electricity Connected, Natural Gas Connected
Community & neighborhood
Location
- Region: Shively
- Subdivision: Fern Lea
HOA & financial
HOA
- Has HOA: No
Price history
| Date | Event | Price |
|---|---|---|
| 3/10/2025 | Sold | $247,000-1.2%$125/sqft |
Source: | ||
| 2/18/2025 | Pending sale | $250,000$127/sqft |
Source: | ||
| 2/7/2025 | Contingent | $250,000$127/sqft |
Source: | ||
| 2/1/2025 | Listed for sale | $250,000$127/sqft |
Source: | ||
| 1/27/2025 | Pending sale | $250,000$127/sqft |
Source: | ||
Public tax history
| Year | Property taxes | Tax assessment |
|---|---|---|
| 2022 | $841 -8.5% | $124,410 |
| 2021 | $919 +7.3% | $124,410 |
| 2020 | $857 | $124,410 |
Find assessor info on the county website
Neighborhood: Shively
Nearby schools
GreatSchools rating
- 3/10Cane Run Elementary SchoolGrades: PK-5Distance: 0.4 mi
- 3/10Frederick Law Olmsted Academy NorthGrades: 6-8Distance: 2.7 mi
- 1/10Western High SchoolGrades: 9-12Distance: 2.4 mi
Get pre-qualified for a loan
At Zillow Home Loans, we can pre-qualify you in as little as 5 minutes with no impact to your credit score.An equal housing lender. NMLS #10287.
Sell with ease on Zillow
Get a Zillow Showcase℠ listing at no additional cost and you could sell for —faster.
$248,500
2% more+$4,970
With Zillow Showcase(estimated)$253,470

