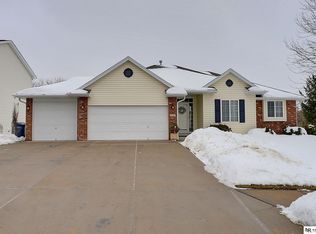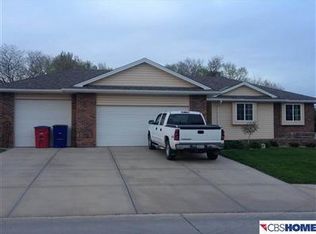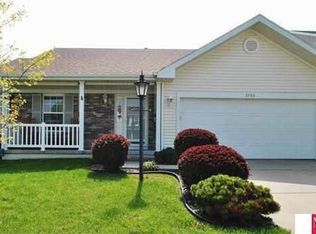Sold for $425,000
$425,000
2704 Rahn Blvd, Bellevue, NE 68123
4beds
2,973sqft
Single Family Residence
Built in 2005
0.25 Acres Lot
$435,000 Zestimate®
$143/sqft
$2,715 Estimated rent
Home value
$435,000
$409,000 - $461,000
$2,715/mo
Zestimate® history
Loading...
Owner options
Explore your selling options
What's special
Welcome to this beautiful two-story. You'll be greeted by stunning wood flooring that flows seamlessly throughout the main level. The updated kitchen features freshly painted cabinets, quartz counters, a stylish backsplash & ss appls, making it perfect for both everyday meals & entertaining. Fully renovated primary suite is a true retreat, with a gorgeous shower/tub area that’s sure to impress. The spacious family rm boasts a gas FP, shelving, vaulted ceilings, & large windows that flood the space with natural light, creating a warm and inviting atmosphere. Step outside & enjoy the wonderful deck with new stairs leading down to the newly added patio, which overlooks a peaceful park and scenic walking trails—perfect for outdoor relaxation or entertaining guests. Lower level is equally impressive, offering a great space for gatherings, along with a 4th bed, bathroom, and w/o to the patio. Plus a 3rd car garage.. This home has it all—comfort, style and an unbeatable location!
Zillow last checked: 8 hours ago
Listing updated: June 16, 2025 at 11:14am
Listed by:
Karen Kielian 402-670-8823,
Keller Williams Greater Omaha
Bought with:
Hannah Searcy, 20050682
HOME Real Estate
Source: GPRMLS,MLS#: 22508583
Facts & features
Interior
Bedrooms & bathrooms
- Bedrooms: 4
- Bathrooms: 4
- Full bathrooms: 2
- 3/4 bathrooms: 1
- 1/2 bathrooms: 1
- Main level bathrooms: 1
Primary bedroom
- Features: Wall/Wall Carpeting, Window Covering, Ceiling Fan(s), Walk-In Closet(s)
- Level: Second
- Area: 264.12
- Dimensions: 18.6 x 14.2
Bedroom 2
- Features: Wall/Wall Carpeting, Window Covering, Ceiling Fan(s)
- Level: Second
- Area: 139.23
- Dimensions: 11.9 x 11.7
Bedroom 3
- Features: Wall/Wall Carpeting, Window Covering, Ceiling Fan(s)
- Level: Second
- Area: 131.44
- Dimensions: 12.4 x 10.6
Bedroom 4
- Features: Wall/Wall Carpeting, Window Covering
- Level: Basement
- Area: 188.5
- Dimensions: 14.5 x 13
Primary bathroom
- Features: Full, Shower, Whirlpool, Double Sinks
Dining room
- Features: 9'+ Ceiling, Ceiling Fans, Luxury Vinyl Tile
- Level: Main
- Area: 167.56
- Dimensions: 14.2 x 11.8
Family room
- Features: Fireplace, 9'+ Ceiling, Ceiling Fan(s), Luxury Vinyl Tile
- Level: Main
- Area: 253.92
- Dimensions: 18.4 x 13.8
Kitchen
- Features: 9'+ Ceiling, Pantry, Balcony/Deck, Sliding Glass Door, Luxury Vinyl Tile
- Level: Main
- Area: 245.66
- Dimensions: 17.3 x 14.2
Living room
- Features: 9'+ Ceiling, Luxury Vinyl Tile
- Level: Main
- Area: 199.66
- Dimensions: 14.9 x 13.4
Basement
- Area: 1100
Heating
- Natural Gas, Forced Air
Cooling
- Central Air
Appliances
- Included: Humidifier, Range, Refrigerator, Dishwasher, Disposal, Microwave
- Laundry: Vinyl Floor
Features
- High Ceilings
- Flooring: Wood, Carpet, Ceramic Tile
- Doors: Sliding Doors
- Windows: Window Coverings, Skylight(s)
- Basement: Egress,Walk-Out Access,Finished
- Number of fireplaces: 1
- Fireplace features: Family Room
Interior area
- Total structure area: 2,973
- Total interior livable area: 2,973 sqft
- Finished area above ground: 1,968
- Finished area below ground: 1,005
Property
Parking
- Total spaces: 3
- Parking features: Attached
- Attached garage spaces: 3
Features
- Levels: Two
- Patio & porch: Porch, Patio, Deck
- Fencing: Vinyl
Lot
- Size: 0.25 Acres
- Dimensions: 73.34 x 111.26 x 80.56 x 107.95
- Features: Up to 1/4 Acre., Subdivided, Public Sidewalk, Curb Cut, Curb and Gutter, Sloped
Details
- Parcel number: 011322667
Construction
Type & style
- Home type: SingleFamily
- Architectural style: Traditional
- Property subtype: Single Family Residence
Materials
- Vinyl Siding, Brick/Other
- Foundation: Brick/Mortar
- Roof: Composition
Condition
- Not New and NOT a Model
- New construction: No
- Year built: 2005
Utilities & green energy
- Sewer: Public Sewer
- Water: Public
- Utilities for property: Cable Available, Electricity Available, Natural Gas Available, Water Available, Sewer Available, Phone Available, Fiber Optic
Community & neighborhood
Location
- Region: Bellevue
- Subdivision: Oakhurst
Other
Other facts
- Listing terms: VA Loan,Conventional,Cash
- Ownership: Fee Simple
Price history
| Date | Event | Price |
|---|---|---|
| 6/13/2025 | Sold | $425,000+3.7%$143/sqft |
Source: | ||
| 4/6/2025 | Pending sale | $410,000$138/sqft |
Source: | ||
| 4/4/2025 | Listed for sale | $410,000+49.1%$138/sqft |
Source: | ||
| 8/15/2019 | Sold | $274,900$92/sqft |
Source: | ||
| 6/21/2019 | Listed for sale | $274,900+15.5%$92/sqft |
Source: Redfin Corporation #21913131 Report a problem | ||
Public tax history
| Year | Property taxes | Tax assessment |
|---|---|---|
| 2023 | $6,559 +12% | $327,787 +20.5% |
| 2022 | $5,854 +5.6% | $272,013 |
| 2021 | $5,544 +5.3% | $272,013 +12.7% |
Find assessor info on the county website
Neighborhood: 68123
Nearby schools
GreatSchools rating
- 7/10Two Springs Elementary SchoolGrades: PK-6Distance: 0.9 mi
- 7/10Lewis & Clark Middle SchoolGrades: 7-8Distance: 1.2 mi
- 2/10Bellevue East Sr High SchoolGrades: 9-12Distance: 3.5 mi
Schools provided by the listing agent
- Elementary: Two Springs
- Middle: Lewis and Clark
- High: Bellevue East
- District: Bellevue
Source: GPRMLS. This data may not be complete. We recommend contacting the local school district to confirm school assignments for this home.

Get pre-qualified for a loan
At Zillow Home Loans, we can pre-qualify you in as little as 5 minutes with no impact to your credit score.An equal housing lender. NMLS #10287.


