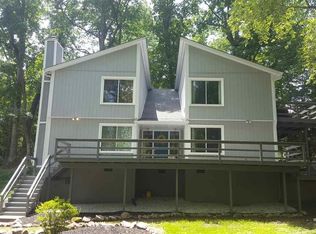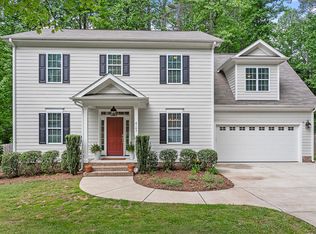Custom unique renovated mid century modern /contemporary home on quiet 2.1 ac wooded lot surrounded by scenic creek, great location minutes from everything Wake Forest has to offer but still private. 10 minutes to Falls Lake boat ramp. Upgraded kitchen, vaulted master ceiling,huge master, lg master shower & walk in closet, 2 fireplaces, over 1400 sq.ft of decks-great for entertaining. Too many extras to list. .Whole house filtration, smart technology, pet patio ,No HOA DUES.
This property is off market, which means it's not currently listed for sale or rent on Zillow. This may be different from what's available on other websites or public sources.


