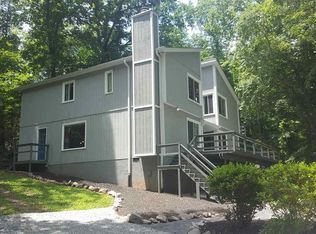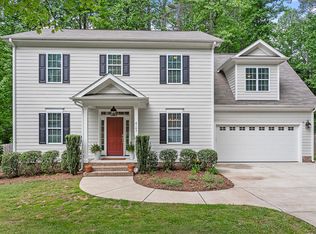Custom unique one of a kind renovated contmp/modern on quiet 2.1ac wooded lot surrounded by scenic creek,mints from everything in Wake Forest.New windows 2017,upgraded kitchen,vaulted master ceiling,huge master bedroom & ex lg master shower & walk in closet,2 fireplaces,over 1400 sq. ft of decks. Too many extras to list! Whole house filtration, smart technology (thermo, smoke & fan),pet patio,No HOA DUES. Agent Owned 75" Smart TV, Chest Freezer, fridge, washer & dryer convey. 1 yr. limited warranty.
This property is off market, which means it's not currently listed for sale or rent on Zillow. This may be different from what's available on other websites or public sources.

