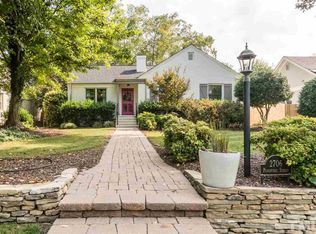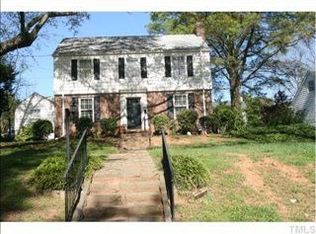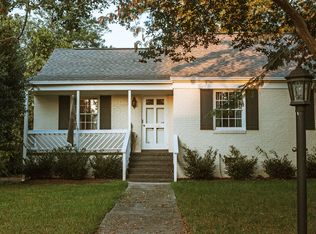Stunning renovation (down to studs) and major addition makes this a new home! Wonderful sunny open floor plan - Kit open to Din, Family Rm w/vaulted ceiling and to screened-in Porch. Beautiful Kit w/custom pull-outs, slow-close cabinets & drawers. Master Bedroom w/vaulted ceiling and his & her walk-in closets. Gorgeous Master Bath w/large soaking tub & spacious shower. Full size Laundry Rm w/sink and folding table. Fenced-in back yard, priv. rear alley parking. Outstanding inside the beltline location!
This property is off market, which means it's not currently listed for sale or rent on Zillow. This may be different from what's available on other websites or public sources.


